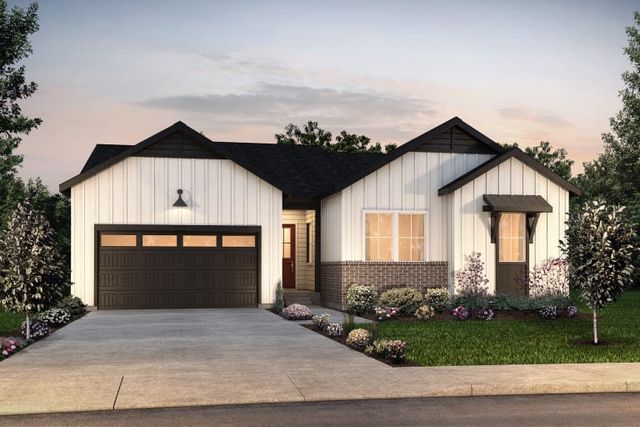
Sterling Ranch
Community by Pulte Homes
Welcome to this beautiful 2-story corner home, offering a perfect blend of modern upgrades and classic charm. This brand new Aston floor plan features 3 spacious bedrooms, 2.5 bathrooms, and a versatile loft area, making it ideal for both relaxing and entertaining. As you step inside, you’ll immediately appreciate the upgraded luxury vinyl flooring that flows seamlessly throughout the 1st floor, combining durability with a sleek, stylish look. The open-concept living space is complemented by high-quality cabinetry and elegant countertops, providing both functionality and aesthetic appeal in the kitchen and bathrooms. The heart of this home is the inviting living area, designed for comfort and convenience. The well-appointed kitchen features modern chef appliances and ample counter space, perfect for cooking and hosting guests. Adjacent to the kitchen, the dining area and living room offer a welcoming space for family gatherings or quiet evenings. The second floor features luxury vinyl plank flooring in the hallway, loft, and owner’s suite. The serene owner’s suite, complete with breathtaking mountain views that provide a picturesque backdrop to your daily routine. The suite also includes a spacious walk-in closet and a luxurious en-suite bathroom with upgraded fixtures. Two additional bedrooms and a full bath ensure that there is plenty of room for family and friends. A highlight of this home is the versatile loft area, which can be customized to fit your needs—whether as a home office, playroom, or cozy retreat. Outside, the corner lot provides additional privacy and space, while the mountain views add an extra touch of tranquility to the setting. This home combines modern comforts with scenic beauty, making it a must-see. Schedule a visit today to experience all that this exceptional property has to offer!
Littleton, Colorado
Douglas County 80125
GreatSchools’ Summary Rating calculation is based on 4 of the school’s themed ratings, including test scores, student/academic progress, college readiness, and equity. This information should only be used as a reference. NewHomesMate is not affiliated with GreatSchools and does not endorse or guarantee this information. Please reach out to schools directly to verify all information and enrollment eligibility. Data provided by GreatSchools.org © 2024
A Soundscore™ rating is a number between 50 (very loud) and 100 (very quiet) that tells you how loud a location is due to environmental noise.
The content relating to real estate for sale in this Web site comes in part from the Internet Data eXchange (“IDX”) program of METROLIST, INC., DBA RECOLORADO® Real estate listings held by brokers other than NewHomesMate LLC are marked with the IDX Logo. This information is being provided for the consumers’ personal, non-commercial use and may not be used for any other purpose. All information subject to change and should be independently verified. This publication is designed to provide information with regard to the subject matter covered. It is displayed with the understanding that the publisher and authors are not engaged in rendering real estate, legal, accounting, tax, or other professional services and that the publisher and authors are not offering such advice in this publication. If real estate, legal, or other expert assistance is required, the services of a competent, professional person should be sought. The information contained in this publication is subject to change without notice. METROLIST, INC., DBA RECOLORADO MAKES NO WARRANTY OF ANY KIND WITH REGARD TO THIS MATERIAL, INCLUDING, BUT NOT LIMITED TO, THE IMPLIED WARRANTIES OF MERCHANTABILITY AND FITNESS FOR A PARTICULAR PURPOSE. METROLIST, INC., DBA RECOLORADO SHALL NOT BE LIABLE FOR ERRORS CONTAINED HEREIN OR FOR ANY DAMAGES IN CONNECTION WITH THE FURNISHING, PERFORMANCE, OR USE OF THIS MATERIAL. PUBLISHER'S NOTICE: All real estate advertised herein is subject to the Federal Fair Housing Act and the Colorado Fair Housing Act, which Acts make it illegal to make or publish any advertisement that indicates any preference, limitation, or discrimination based on race, color, religion, sex, handicap, familial status, or national origin. METROLIST, INC., DBA RECOLORADO will not knowingly accept any advertising for real estate that is in violation of the law. All persons are hereby informed that all dwellings advertised are available on an equal opportunity basis.
Read MoreLast checked Nov 19, 4:00 am
The 30-day coverage AQI: Moderate
Air quality is acceptable. However, there may be a risk for some people, particularly those who are unusually sensitive to air pollution.
Provided by AirNow
The 30-day average pollutant concentrations
| PM2.5 | 52 | Moderate |
| PM10 | 58 | Moderate |
| Ozone | 44 | Good |
Air quality is acceptable. However, there may be a risk for some people, particularly those who are unusually sensitive to air pollution.
Provided by AirNow

Community by Lennar

Community by Lennar