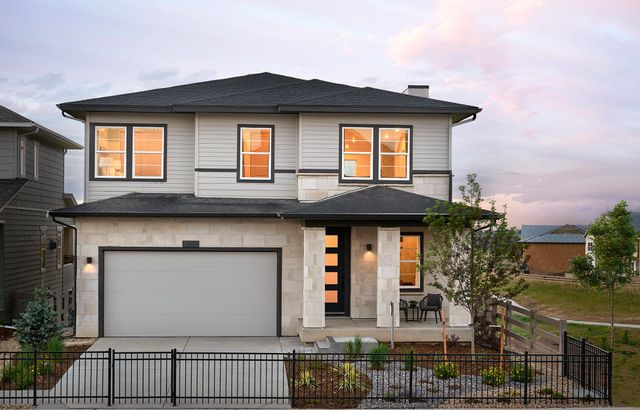
Prelude at Sterling Ranch
Community by Tri Pointe Homes
Beautiful Farmhouse Style Exterior with covered front porch and views to the West of the Rocky Mountains. Enter onto the main floor featuring an office space, half bath, and spacious Great Room with a fireplace. This area also features a stylish gourmet kitchen with dark maple slate cabinetry contrasted with white quartz countertops, black finishes, under-cabinet lighting, and SS appliances. The kitchen leads out to the covered back patio, making it a fantastic space for entertaining indoors or outdoors. The upper level loft is bright and open with a two-story vaulted stair rail. Relax in the primary suite with a tiled, walk-in shower with a bench or enjoy entertaining in the finished basement featuring a flex room, bedroom and bathroom. This beautiful home sits in Colorado’s #1 master planned community of Sterling Ranch, located just 20 miles south of downtown Denver. Situated between two state parks, three regional parks, and a national forest, this community is the prime location for enjoying all Colorado has to offer. Take advantage of the community’s 30 miles of trails all year round, enjoy meeting neighbors at The Sterling Center featuring a coffeehouse, brewpub, and other local businesses, or relax in the summer at the Providence Village Recreation Center featuring two outdoor pavilions and a pool. With a community lifestyle director planning intentional, enriching weekly and monthly events for residents, you’ll always find something to do at Sterling Ranch.
Littleton, Colorado
Douglas County 80125
GreatSchools’ Summary Rating calculation is based on 4 of the school’s themed ratings, including test scores, student/academic progress, college readiness, and equity. This information should only be used as a reference. NewHomesMate is not affiliated with GreatSchools and does not endorse or guarantee this information. Please reach out to schools directly to verify all information and enrollment eligibility. Data provided by GreatSchools.org © 2024
The content relating to real estate for sale in this Web site comes in part from the Internet Data eXchange (“IDX”) program of METROLIST, INC., DBA RECOLORADO® Real estate listings held by brokers other than NewHomesMate LLC are marked with the IDX Logo. This information is being provided for the consumers’ personal, non-commercial use and may not be used for any other purpose. All information subject to change and should be independently verified. This publication is designed to provide information with regard to the subject matter covered. It is displayed with the understanding that the publisher and authors are not engaged in rendering real estate, legal, accounting, tax, or other professional services and that the publisher and authors are not offering such advice in this publication. If real estate, legal, or other expert assistance is required, the services of a competent, professional person should be sought. The information contained in this publication is subject to change without notice. METROLIST, INC., DBA RECOLORADO MAKES NO WARRANTY OF ANY KIND WITH REGARD TO THIS MATERIAL, INCLUDING, BUT NOT LIMITED TO, THE IMPLIED WARRANTIES OF MERCHANTABILITY AND FITNESS FOR A PARTICULAR PURPOSE. METROLIST, INC., DBA RECOLORADO SHALL NOT BE LIABLE FOR ERRORS CONTAINED HEREIN OR FOR ANY DAMAGES IN CONNECTION WITH THE FURNISHING, PERFORMANCE, OR USE OF THIS MATERIAL. PUBLISHER'S NOTICE: All real estate advertised herein is subject to the Federal Fair Housing Act and the Colorado Fair Housing Act, which Acts make it illegal to make or publish any advertisement that indicates any preference, limitation, or discrimination based on race, color, religion, sex, handicap, familial status, or national origin. METROLIST, INC., DBA RECOLORADO will not knowingly accept any advertising for real estate that is in violation of the law. All persons are hereby informed that all dwellings advertised are available on an equal opportunity basis.
Read MoreLast checked Nov 19, 10:00 am
The 30-day coverage AQI: Moderate
Air quality is acceptable. However, there may be a risk for some people, particularly those who are unusually sensitive to air pollution.
Provided by AirNow
The 30-day average pollutant concentrations
| PM2.5 | 52 | Moderate |
| PM10 | 58 | Moderate |
| Ozone | 44 | Good |
Air quality is acceptable. However, there may be a risk for some people, particularly those who are unusually sensitive to air pollution.
Provided by AirNow

Community by Lennar

Community by Lennar