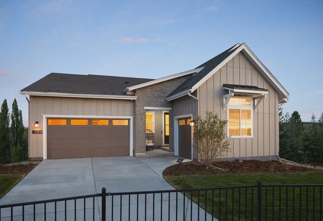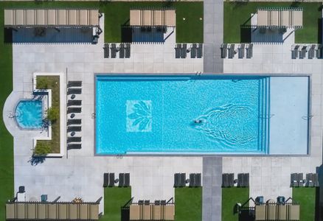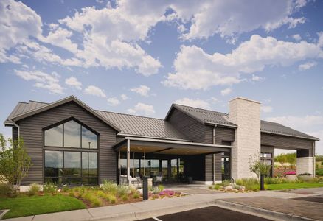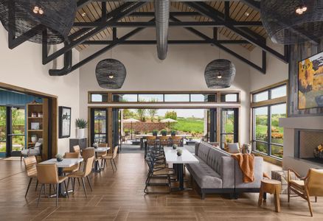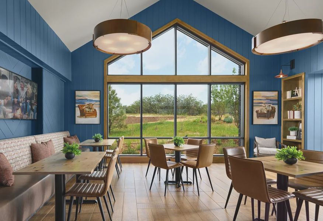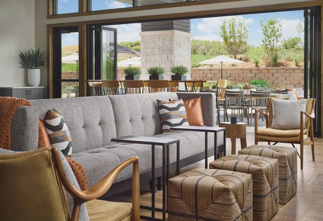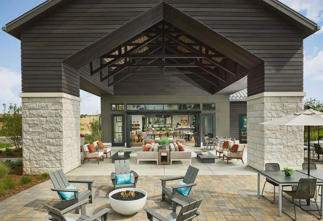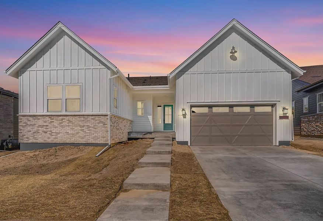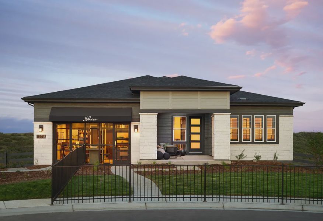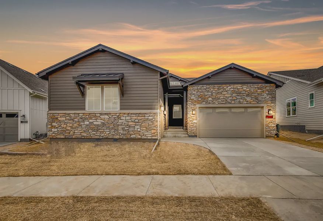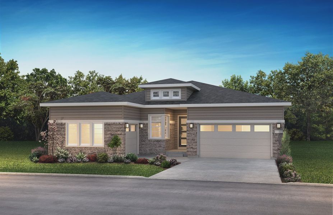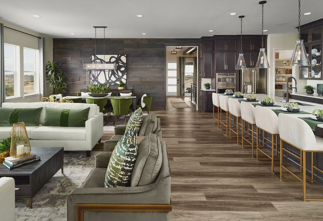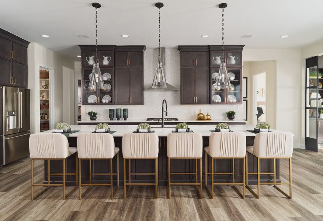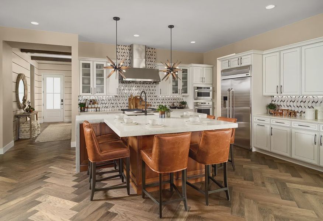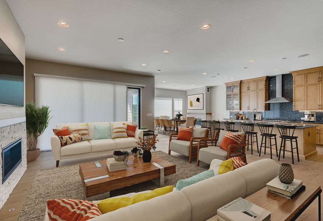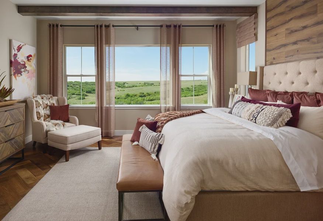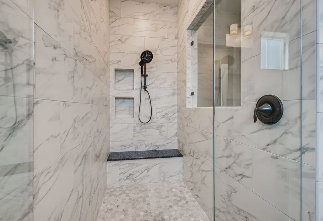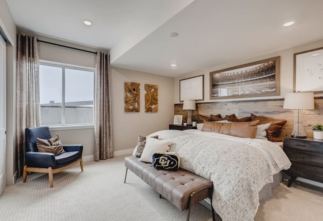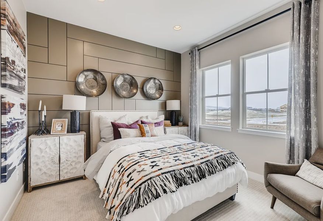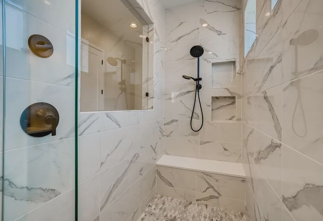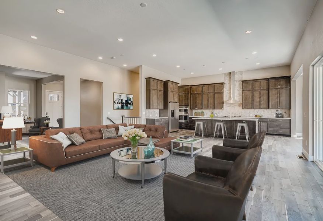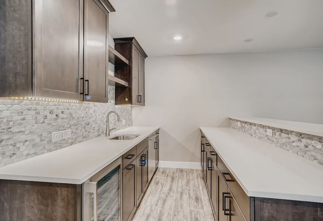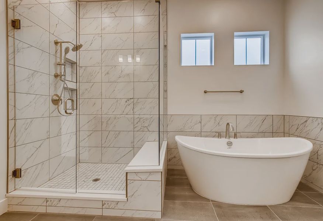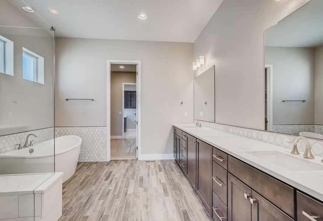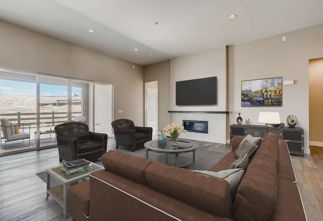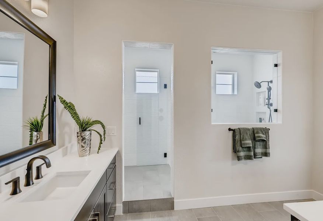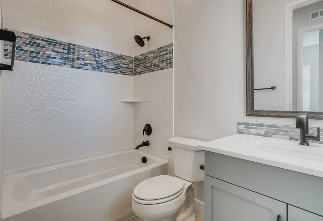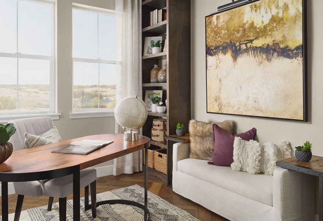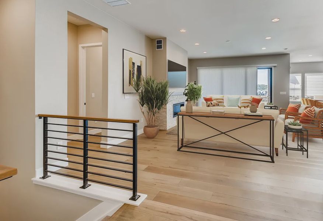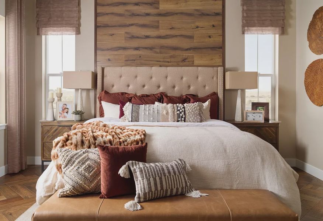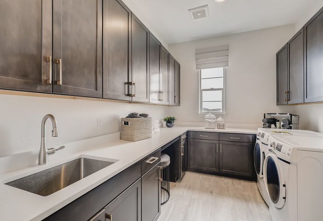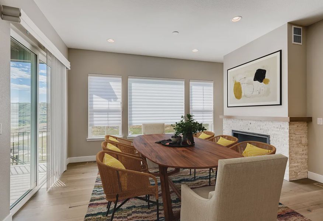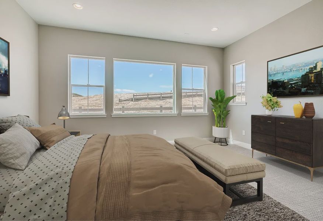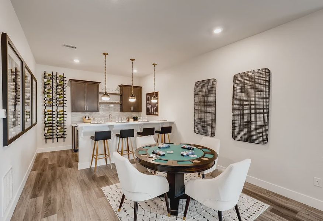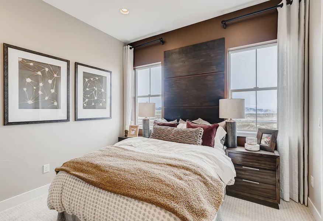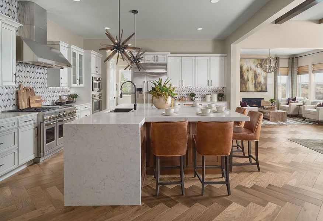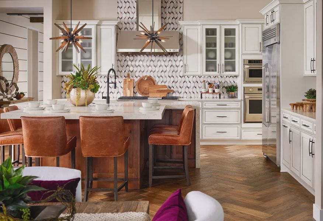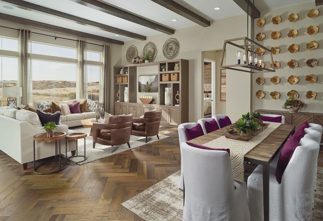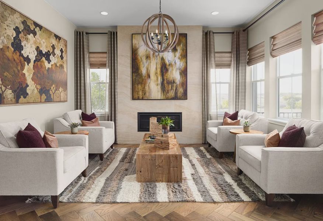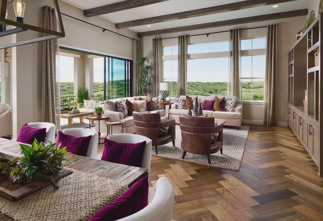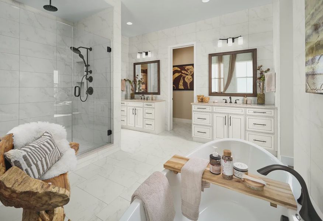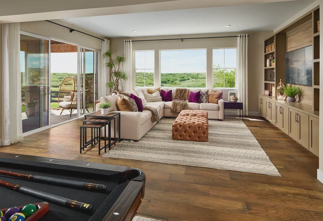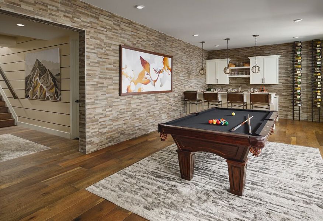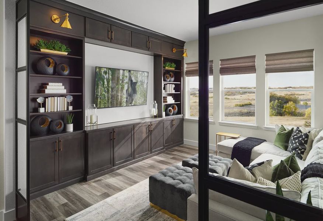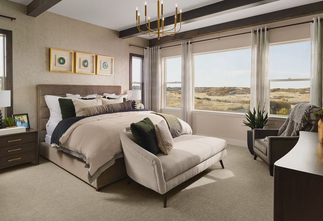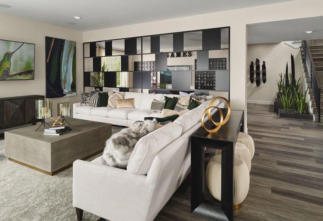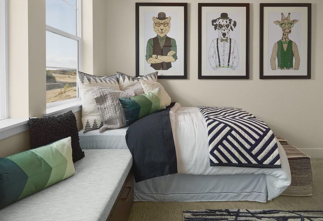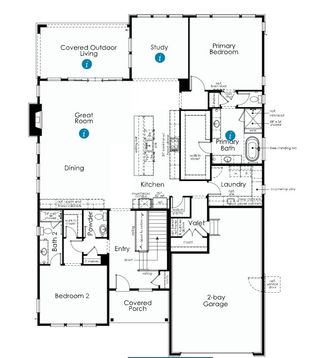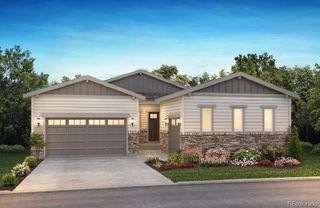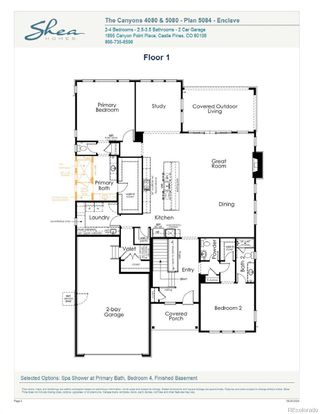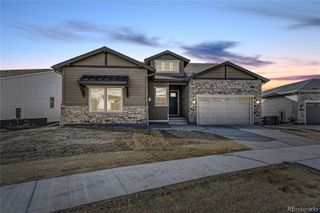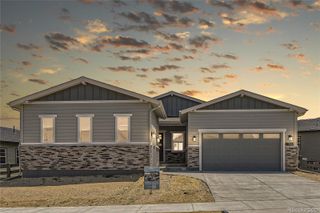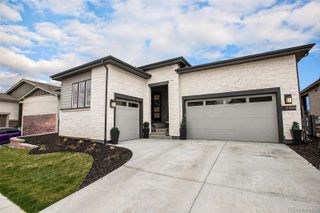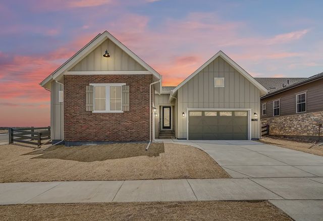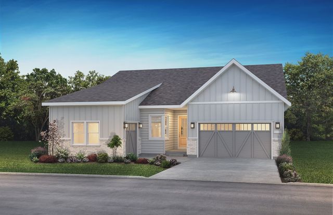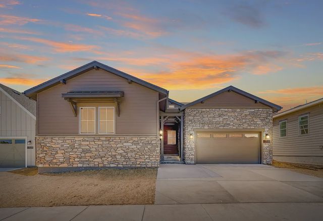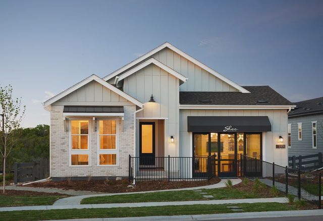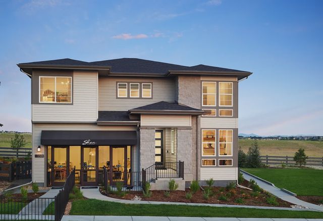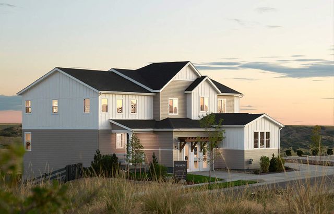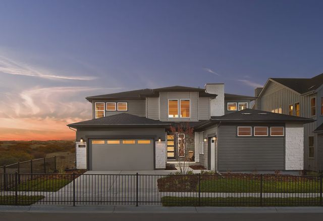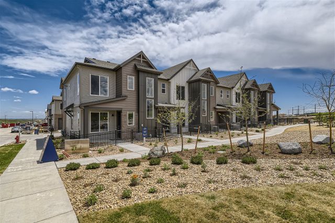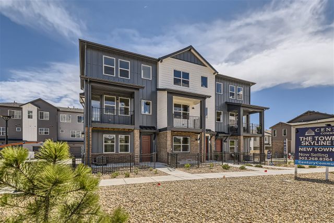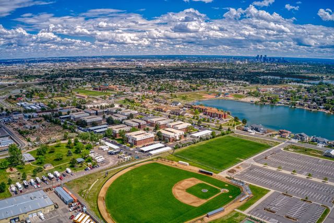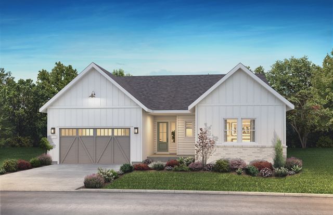
Community Highlights
Park Nearby
Walking, Jogging, Hike Or Bike Trails
Community Pool
Shopping Nearby
Dining Nearby
Entertainment
Master Planned
Club House
Fitness Center/Exercise Area
Open Greenspace
Fire Pit
Retreat at The Canyons by Shea Homes
Conveniently close to the city of Denver, Colorado, yet a peaceful world apart in the hills of Castle Pines within the 80108 zip code, discover The Retreat Collection by Shea Homes. Set within The Canyons master plan, this new home community was designed to honor the beauty that surrounds it, with the natural landscape informing the layout of the neighborhoods and inspiring the architecture of the homes for sale. Everything you need for work or play is within a short drive of the 80108 area - large employment centers, schools, shopping, dining, and entertainment. Or you can stay right at home and enjoy an amenity village with a resort club, coffee house, outdoor pool, fire pits, and more - plus miles of trails and acres of green space just steps from your door. The Retreat Collection offers four ranch floorplans for sale ranging from approximately 2,430 to 2,927 square feet, with two to five bedrooms. Here, comfortable main-floor living spaces meet sophisticated architectural design - and the result is stunning. These open-concept new homes feature well-appointed kitchens, spacious great rooms, large laundry rooms, and large covered patios for open-air entertaining. Need more room for your guests to stay and play? Opt for the partially finished basement with two bedrooms, full bath, and recreation room, and everyone will feel right at home.
Available Homes
Plans

Considering this community?
Our expert will guide your tour, in-person or virtual
Need more information?
Text or call (888) 486-2818
Community Details
- Builder(s):
- Shea Homes
- Home type:
- Single-Family
- Selling status:
- Selling
- Contract to close time:
- Up to 50 days
- School district:
- Douglas County School District RE-1
Community Amenities
- Dining Nearby
- Fitness Center/Exercise Area
- Club House
- Community Pool
- Coffee Bar
- Park Nearby
- Open Greenspace
- Employment Nearby
- Walking, Jogging, Hike Or Bike Trails
- Fire Pit
- Entertainment
- Master Planned
- Shopping Nearby
Features & Finishes
• Covered Front Porch (Per Exterior Style) • Owner's Entry with Closet + Opt. Bench • Optional Covered Patio • Main Floor Primary Bedroom • Laundry with Opt. Door to Primary Bath • Optional Sink at Laundry Room • Kitchen with Island + Walk-in Pantry • Optional Fireplace at Great Room • Opt. Center Meet Sliding Door at Great Room • Main Floor Study with Optional Barn Door • Second Floor Loft • Storage at the 2-Bay Garage • Unfinished Basement • Floor plan is subject to change without notice
Neighborhood Details
Castle Pines, Colorado
Douglas County 80108
Schools in Douglas County School District RE-1
- Grades PK-PKPublic
early childhood center
1.2 mi3950 trail boss lane - Grades PK-PKPublic
cantril
1.6 mi312 cantril street
GreatSchools’ Summary Rating calculation is based on 4 of the school’s themed ratings, including test scores, student/academic progress, college readiness, and equity. This information should only be used as a reference. NewHomesMate is not affiliated with GreatSchools and does not endorse or guarantee this information. Please reach out to schools directly to verify all information and enrollment eligibility. Data provided by GreatSchools.org © 2024
Average New Home Price in Castle Pines, CO 80108
Getting Around
Air Quality
Noise Level
A Soundscore™ rating is a number between 50 (very loud) and 100 (very quiet) that tells you how loud a location is due to environmental noise.
Taxes & HOA
- HOA name:
- The Canyons Owners Association
- HOA fee:
- $171.25/monthly
- HOA fee requirement:
- Mandatory
- HOA fee includes:
- Trash
- Tax rate:
- 1.23%
