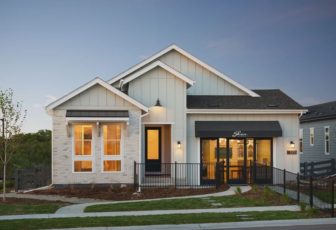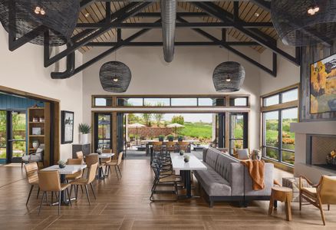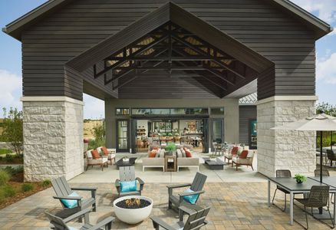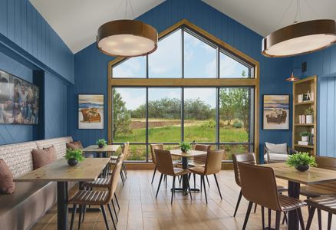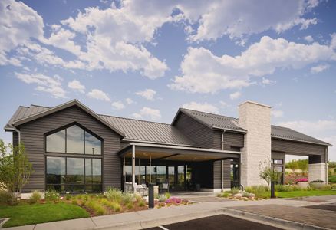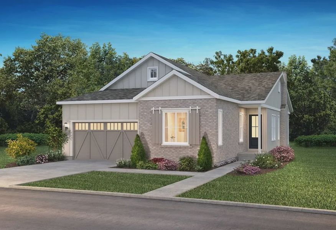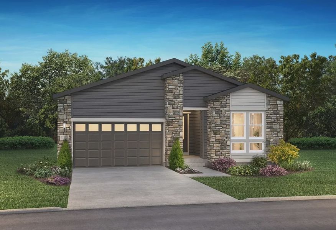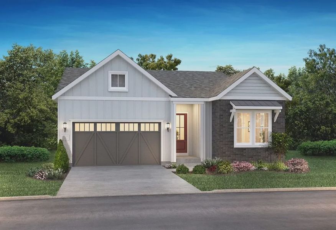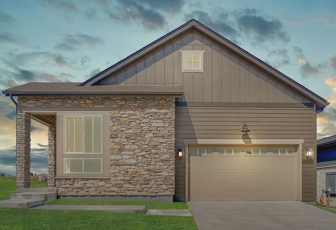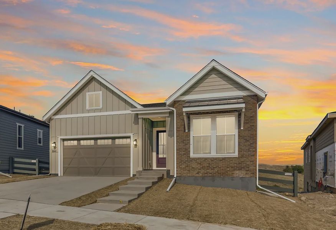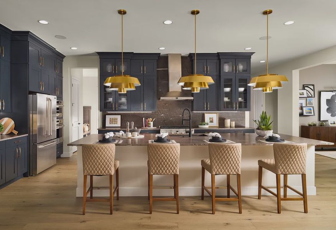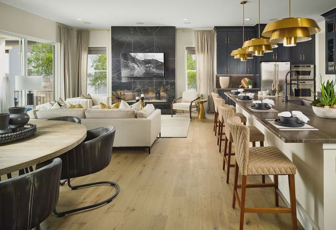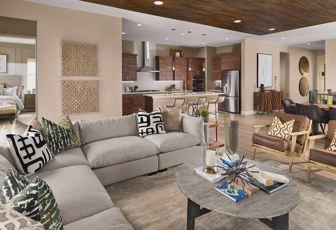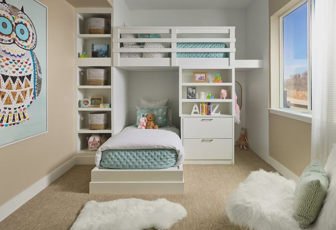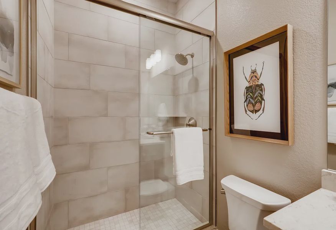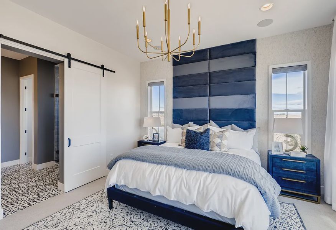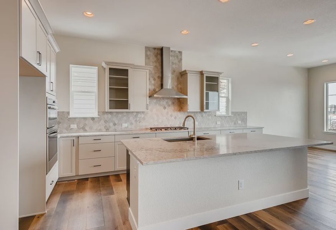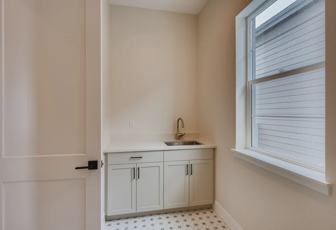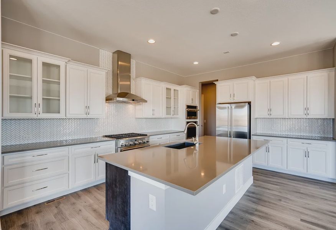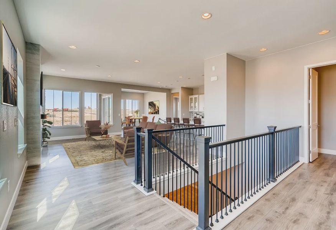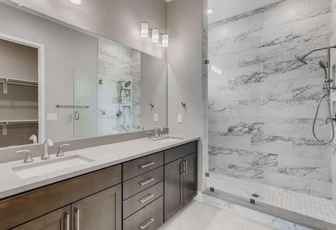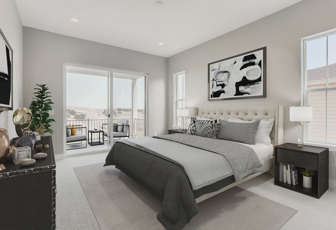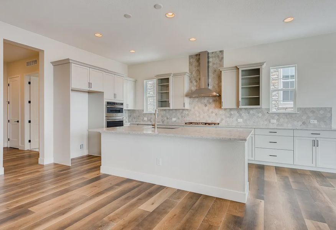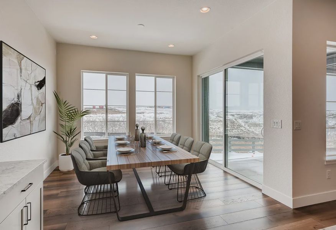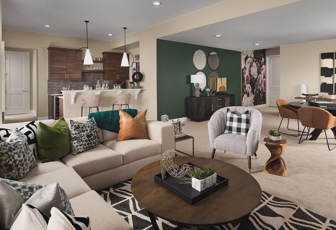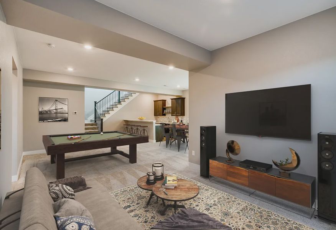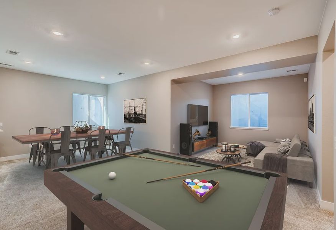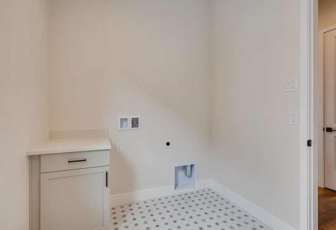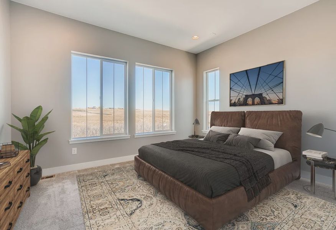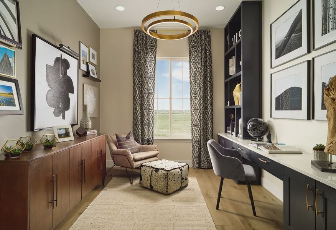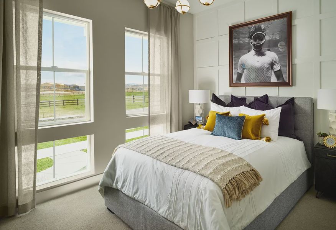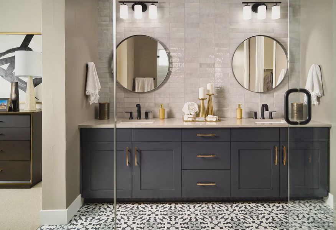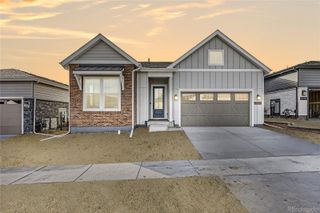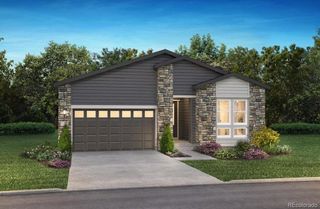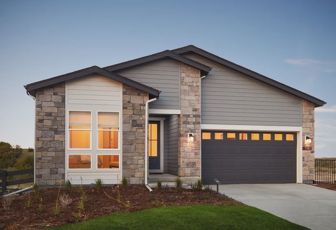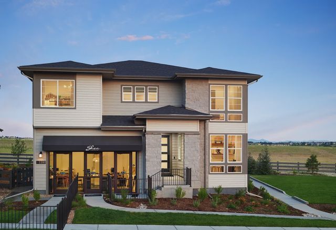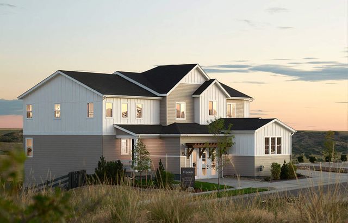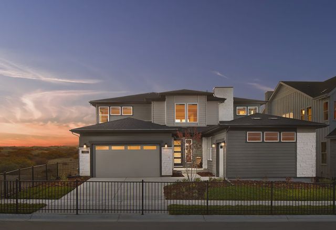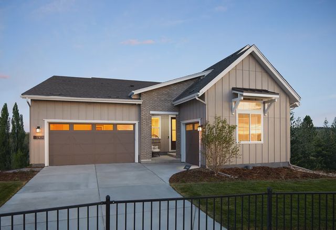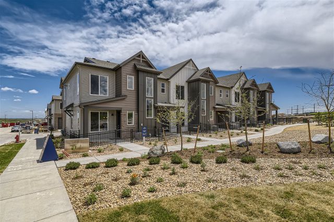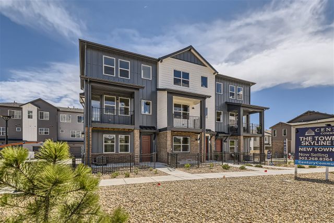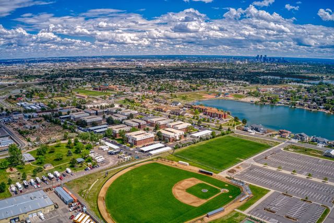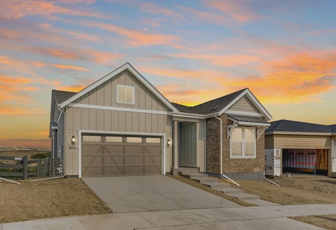
Community Highlights
Park Nearby
Walking, Jogging, Hike Or Bike Trails
Community Pool
Shopping Nearby
Dining Nearby
Entertainment
Master Planned
Club House
Fitness Center/Exercise Area
Fire Pit
Reserve at The Canyons by Shea Homes
Set in naturally stunning Castle Pines, Colorado, just east of the Rocky Mountains, is The Reserve Collection by Shea Homes at The Canyons. Here, the natural landscape of rolling hills and winding creek beds inspires the layout of the neighborhoods, the style of the new ranch homes, and the peaceful pace of life within The Canyons master plan. Miles of trails lead to local adventures on foot or bike, and an amenity village at the heart of the community brings neighbors together at the resort club, coffee shop, pool, fire pit, and more. When you’re in a metropolitan mood, the restaurants, retail, entertainment, and employment opportunities of the Denver Metro area are just minutes away.
Experience the best of single-level living in the stunning ranch homes of The Reserve Collection at The Canyons. Here, floorplans for sale range from approximately 1,992 to 2,374 square feet and offer wide-open main living areas that maximize livability. Open kitchens with large islands connect seamlessly with spacious great rooms and casual dining areas—an ideal layout for entertaining. Two to three bedrooms come standard in these floorplans, and an optional finished basement allows for even more space for you and your guests to make yourselves comfortable in your new Colorado home.
Available Homes
Plans

Considering this community?
Our expert will guide your tour, in-person or virtual
Need more information?
Text or call (888) 486-2818
Community Details
- Builder(s):
- Shea Homes
- Home type:
- Single-Family
- Selling status:
- Selling
- Contract to close time:
- Up to 50 days
- School district:
- Douglas County School District RE-1
Community Amenities
- Dining Nearby
- Fitness Center/Exercise Area
- Club House
- Community Pool
- Coffee Bar
- Park Nearby
- Walking, Jogging, Hike Or Bike Trails
- Fire Pit
- Entertainment
- Master Planned
- Shopping Nearby
Features & Finishes
• Covered Front Porch (Per Exterior Style) • Owner's Entry with Closet + Opt. Bench • Optional Covered Patio • Main Floor Primary Bedroom • Laundry with Opt. Door to Primary Bath • Optional Sink at Laundry Room • Kitchen with Island + Walk-in Pantry • Optional Fireplace at Great Room • Opt. Center Meet Sliding Door at Great Room • Main Floor Study with Optional Barn Door • Second Floor Loft • Storage at the 2-Bay Garage • Unfinished Basement • Floor plan is subject to change without notice
Neighborhood Details
Castle Pines, Colorado
Douglas County 80108
Schools in Douglas County School District RE-1
- Grades PK-PKPublic
early childhood center
1.2 mi3950 trail boss lane - Grades PK-PKPublic
cantril
1.6 mi312 cantril street
GreatSchools’ Summary Rating calculation is based on 4 of the school’s themed ratings, including test scores, student/academic progress, college readiness, and equity. This information should only be used as a reference. NewHomesMate is not affiliated with GreatSchools and does not endorse or guarantee this information. Please reach out to schools directly to verify all information and enrollment eligibility. Data provided by GreatSchools.org © 2024
Average New Home Price in Castle Pines, CO 80108
Getting Around
Air Quality
Taxes & HOA
- HOA name:
- The Canyons Owners Association
- HOA fee:
- $171.25/monthly
- HOA fee requirement:
- Mandatory
- HOA fee includes:
- Trash
- Tax rate:
- 1.23%
