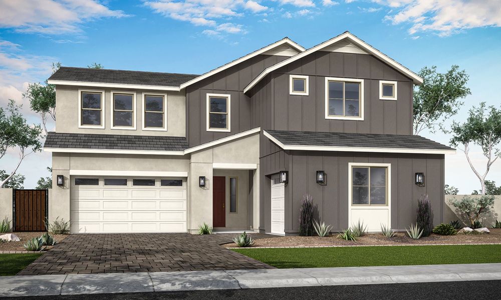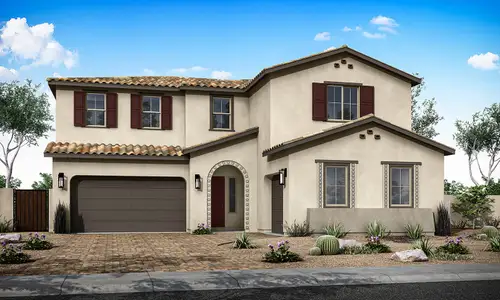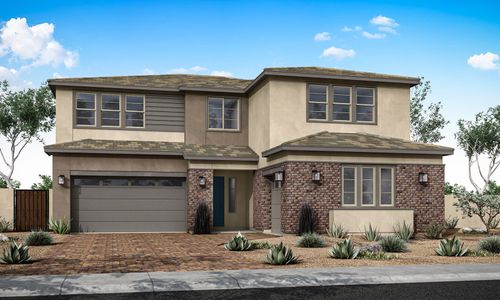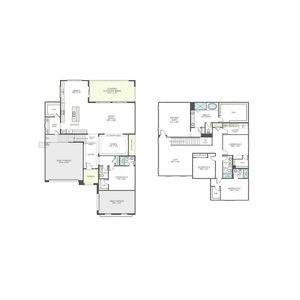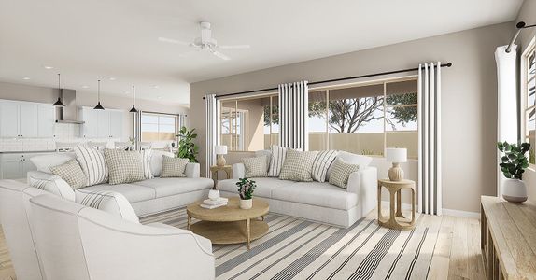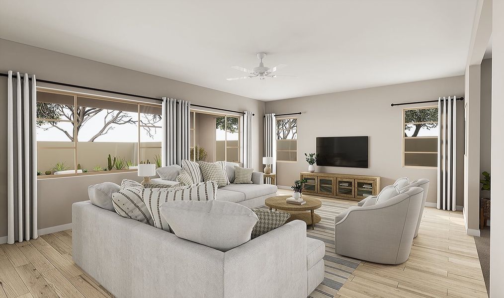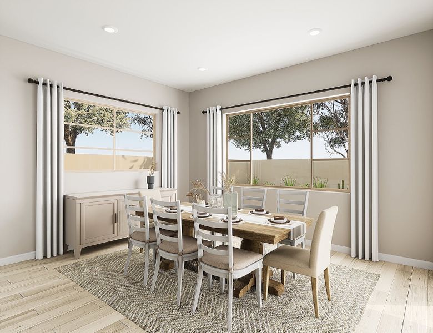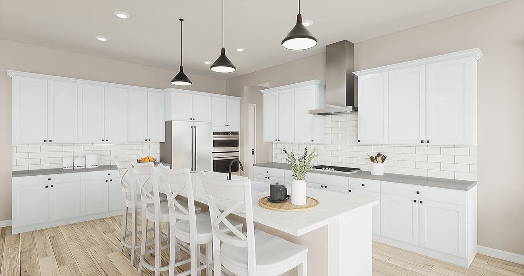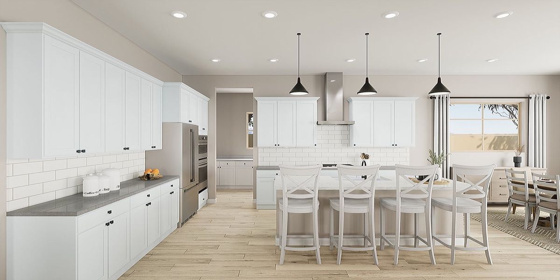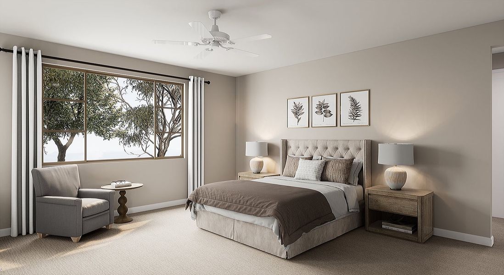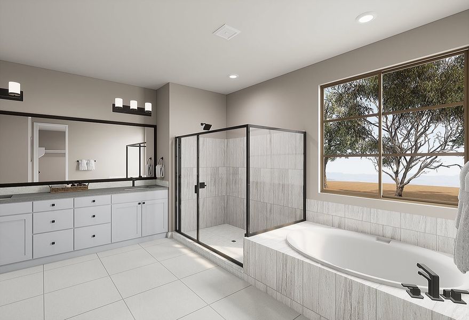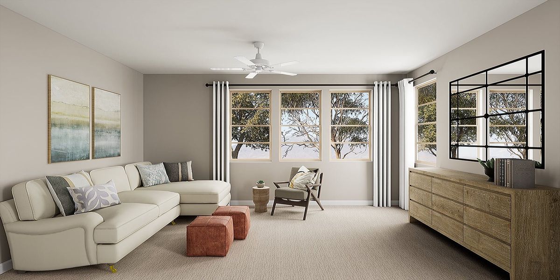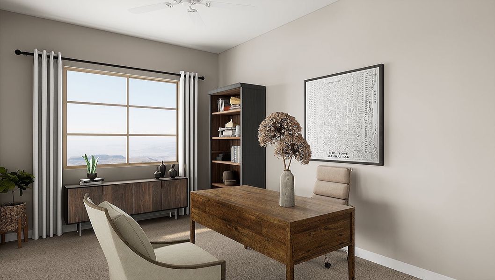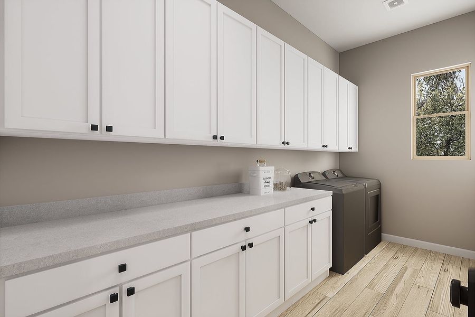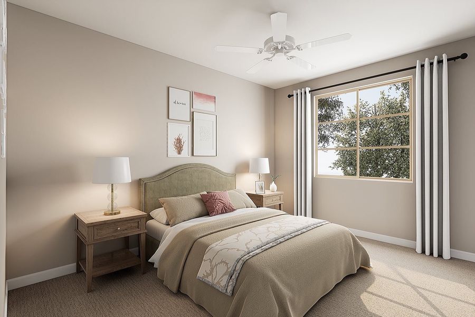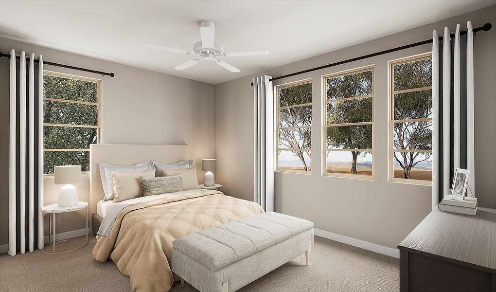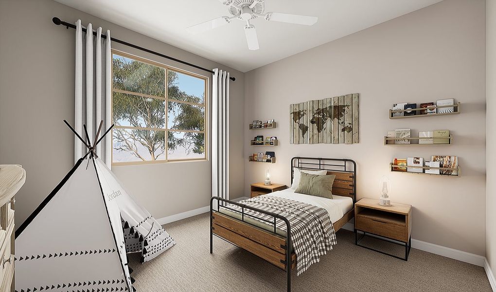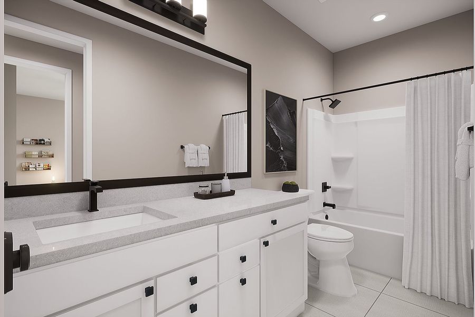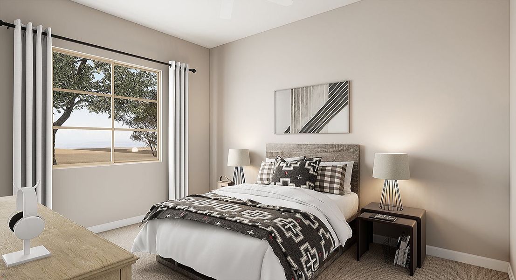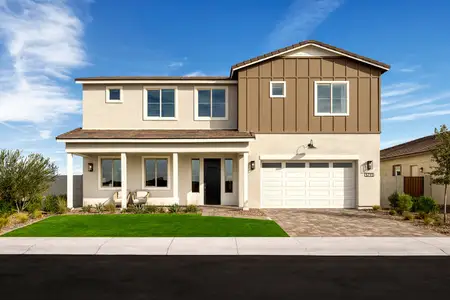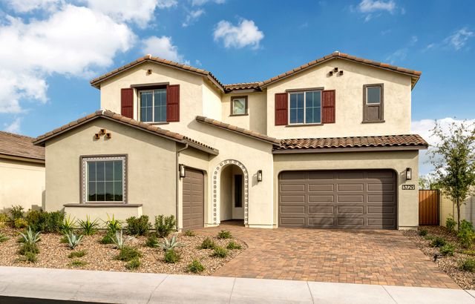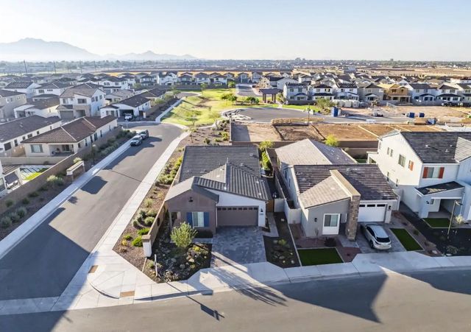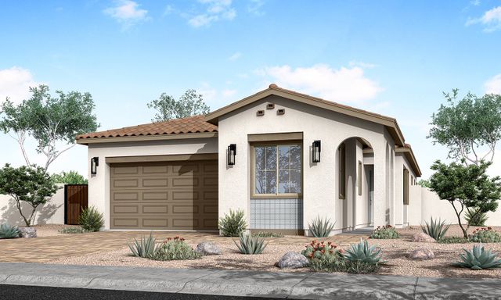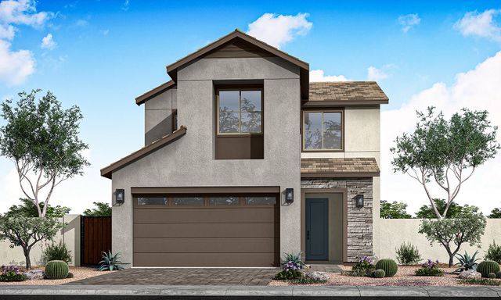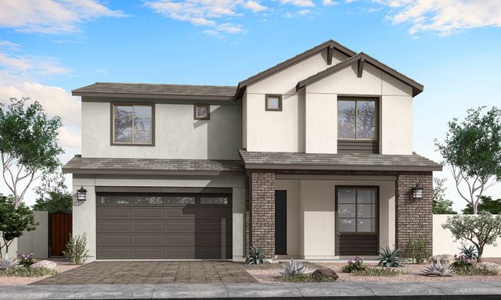Floor Plan
from $981,000
Grove 50-3, 5743 S Quartz St, Gilbert, AZ 85298
5 bd · 4.5 ba · 2 stories · 4,028 sqft
from $981,000
Home Highlights
Garage
Attached Garage
Walk-In Closet
Utility/Laundry Room
Dining Room
Family Room
Porch
Patio
Office/Study
Primary Bedroom Upstairs
Energy Efficient
Loft
Community Pool
Playground
Plan Description
Let’s start at the top: the primary suite occupies nearly half of the second floor, with its extremely substantial bathroom and walk-in closet. And that private oasis is separated from the other three bedrooms by a generous open loft. But we’re getting ahead of ourselves. How do you get here? Say you’ve been shopping. Pull into your 2-bay garage, step into the drop zone, and straight to your oversized pantry with the groceries. Next, step into a brilliant L-shaped kitchen/great room/dining area that opens onto a huge covered space for outdoor living, with dazzling slider options that bring the sunshine and breezes in. When you invite guests to enjoy it all, they can stay downstairs, in the 5th bedroom. And if you’ll have long-term company, make that space a GenSmart® Suite complete with its own outdoor space, optional kitchenette, and dedicated 1-car garage. This home is LEED Certified®, Energy Star® certified and has an energy-efficient HERS Rating of 57.
Plan Details
*Pricing and availability are subject to change.- Name:
- Grove 50-3
- Garage spaces:
- 3
- Property status:
- Floor Plan
- Size:
- 4,028 sqft
- Stories:
- 2
- Beds:
- 5
- Baths:
- 4.5
Construction Details
- Builder Name:
- Tri Pointe Homes
Home Features & Finishes
- Garage/Parking:
- GarageAttached Garage
- Interior Features:
- Walk-In ClosetLoft
- Laundry facilities:
- Utility/Laundry Room
- Property amenities:
- PatioSmart Home SystemPorch
- Rooms:
- Office/StudyDining RoomFamily RoomPrimary Bedroom Upstairs

Considering this home?
Our expert will guide your tour, in-person or virtual
Need more information?
Text or call (888) 486-2818
Avocet at Waterston Central Community Details
Community Amenities
- Energy Efficient
- Playground
- Lake Access
- Community Pool
- Basketball Court
- Outdoor Kitchen
- Splash Pad
- Fire Pit
Neighborhood Details
Gilbert, Arizona
Maricopa County 85298
Schools in Chandler Unified District
GreatSchools’ Summary Rating calculation is based on 4 of the school’s themed ratings, including test scores, student/academic progress, college readiness, and equity. This information should only be used as a reference. NewHomesMate is not affiliated with GreatSchools and does not endorse or guarantee this information. Please reach out to schools directly to verify all information and enrollment eligibility. Data provided by GreatSchools.org © 2024
Average Home Price in 85298
Getting Around
Air Quality
Noise Level
80
50Active100
A Soundscore™ rating is a number between 50 (very loud) and 100 (very quiet) that tells you how loud a location is due to environmental noise.
Taxes & HOA
- Tax Rate:
- 1%
- HOA fee:
- $165/monthly
- HOA fee requirement:
- Mandatory
