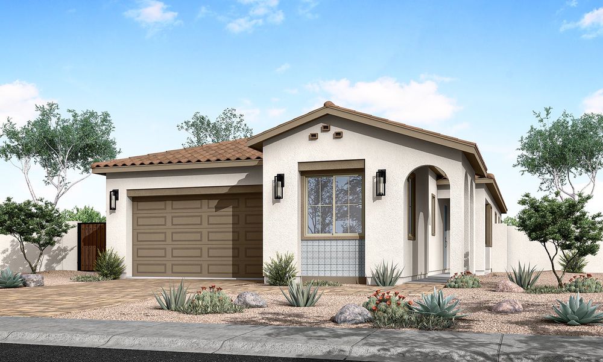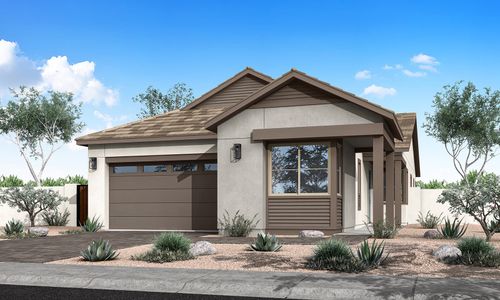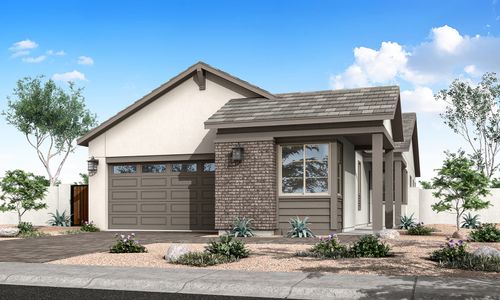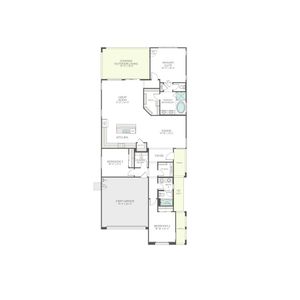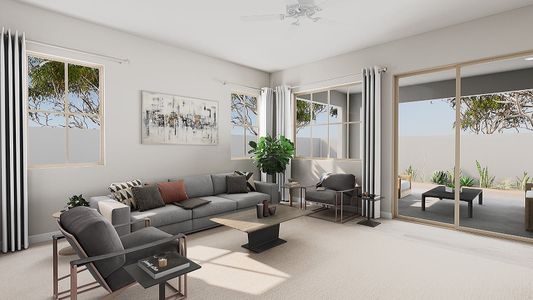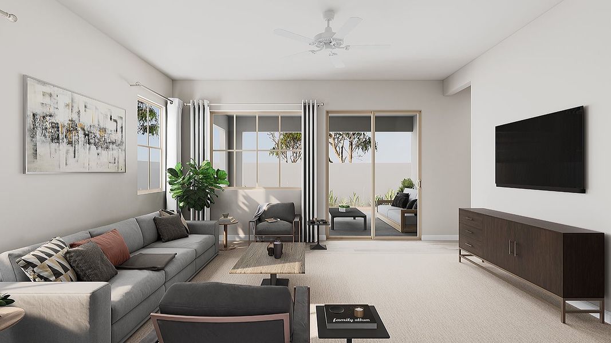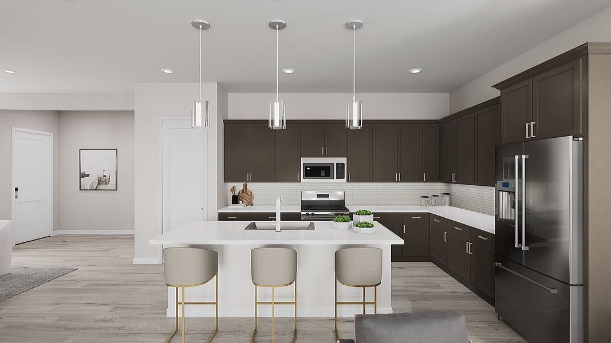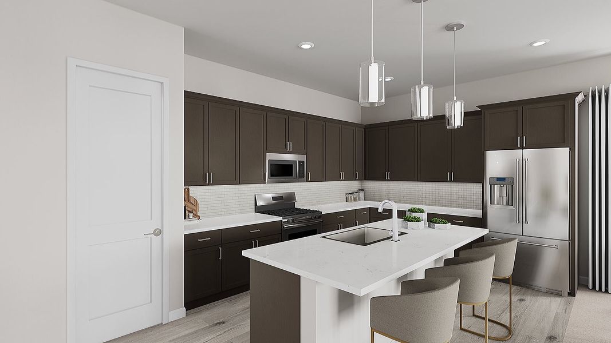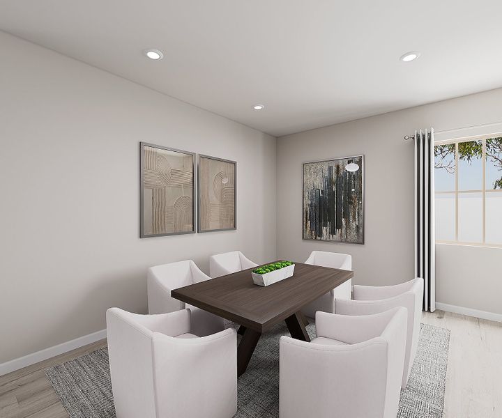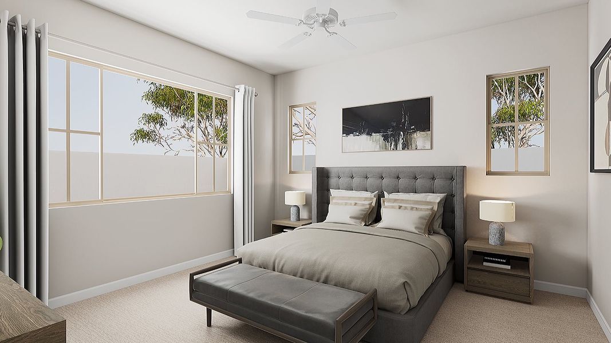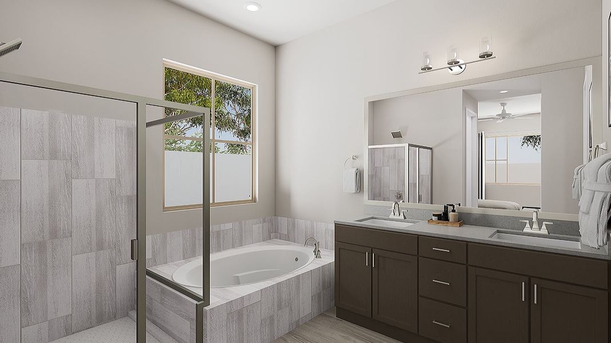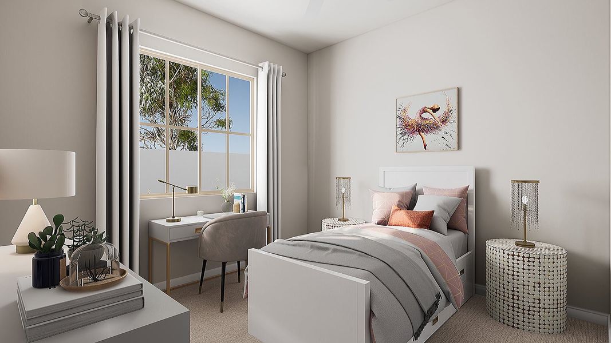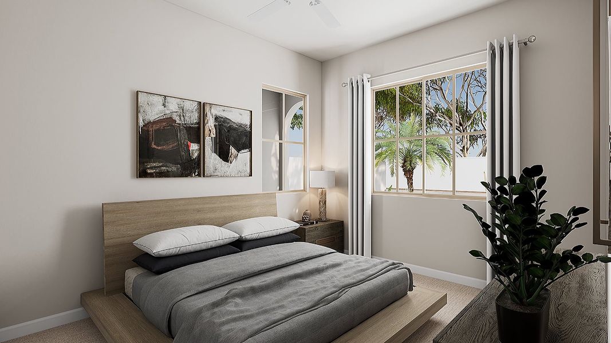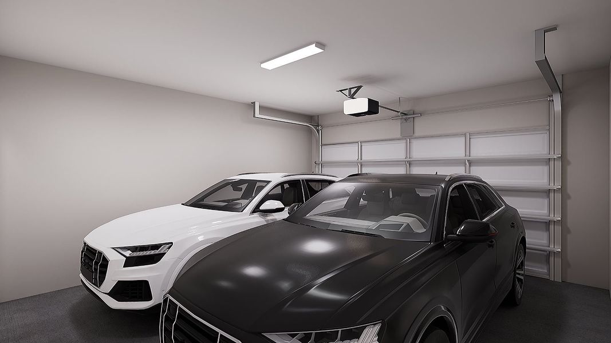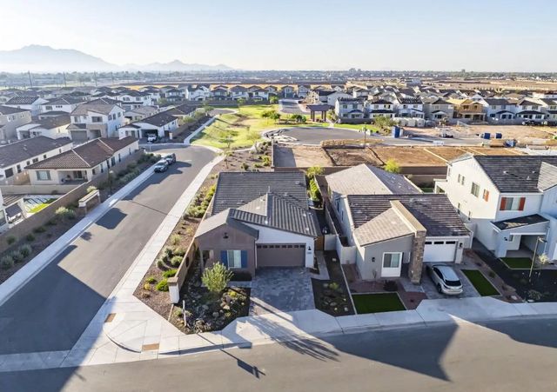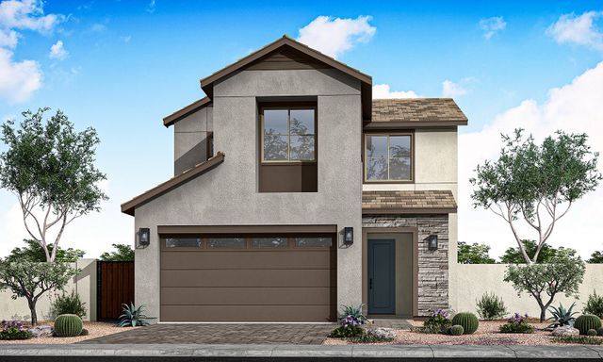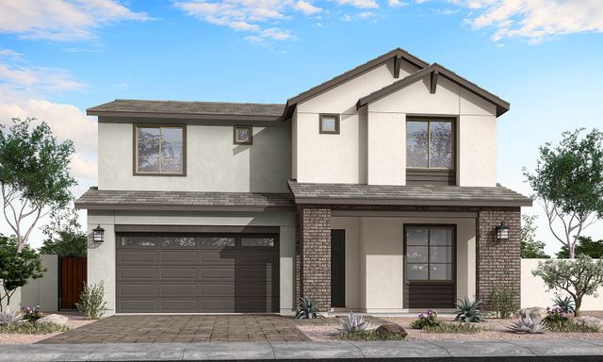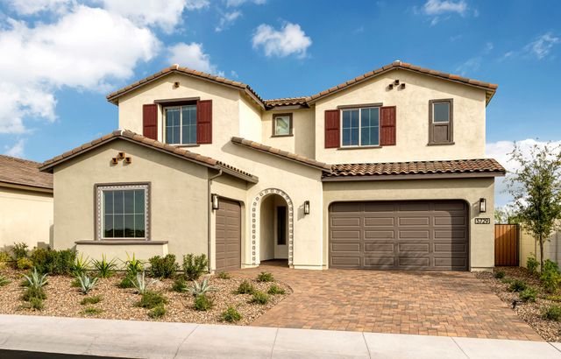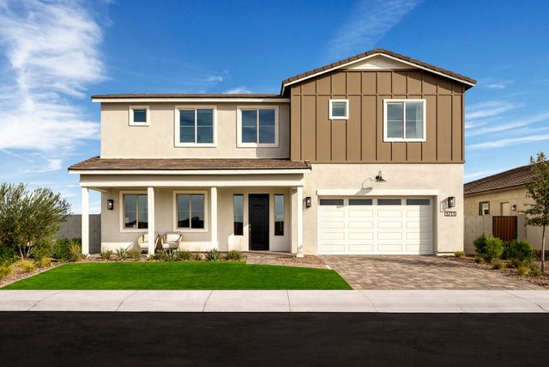Floor Plan
Final Opportunity
from $604,000
Fremont 3504, 1434 East Coconino Way, Gilbert, AZ 85298
3 bd · 2 ba · 1 story · 1,836 sqft
from $604,000
Home Highlights
Garage
Attached Garage
Walk-In Closet
Primary Bedroom Downstairs
Utility/Laundry Room
Dining Room
Family Room
Porch
Patio
Primary Bedroom On Main
Energy Efficient
Community Pool
Playground
Club House
Plan Description
Making life easy is what Fremont does best. A unique side entry welcomes you into this single-story home where the foyer opens onto a thoughtfully designed open living space with sliding door options we like to call: sunshine and more sunshine. Big decisions here include whether you’ll have your morning coffee on the porch, in the portico, or out on the patio. Chores are a breeze with the laundry room situated near the third bedroom and garage, to switch loads on your way in or out. And more convenience comes in the form of storage or an optional powder room, all right there. Your private primary suite is tucked away from the other bedrooms, but you can still opt for a door to open onto your outdoor patio, so you can have it all. Low-maintenance living mingles with choice! This home is LEED Certified®, Energy Star® certified and has an energy-efficient HERS Rating of 55.
Plan Details
*Pricing and availability are subject to change.- Name:
- Fremont 3504
- Garage spaces:
- 2
- Property status:
- Floor Plan
- Size:
- 1,836 sqft
- Stories:
- 1
- Beds:
- 3
- Baths:
- 2
Construction Details
- Builder Name:
- Tri Pointe Homes
Home Features & Finishes
- Garage/Parking:
- GarageAttached Garage
- Interior Features:
- Walk-In ClosetFoyer
- Laundry facilities:
- Utility/Laundry Room
- Property amenities:
- BasementPatioSmart Home SystemPorch
- Rooms:
- Primary Bedroom On MainDining RoomFamily RoomPrimary Bedroom Downstairs

Considering this home?
Our expert will guide your tour, in-person or virtual
Need more information?
Text or call (888) 486-2818
Brambling at Waterston Central Community Details
Community Amenities
- Energy Efficient
- Playground
- Lake Access
- Club House
- Community Pool
- Basketball Court
- Game Room/Area
- Outdoor Kitchen
- Splash Pad
- Bocce Field
- Walking, Jogging, Hike Or Bike Trails
- Fire Pit
Neighborhood Details
Gilbert, Arizona
Maricopa County 85298
Schools in Chandler Unified District
GreatSchools’ Summary Rating calculation is based on 4 of the school’s themed ratings, including test scores, student/academic progress, college readiness, and equity. This information should only be used as a reference. NewHomesMate is not affiliated with GreatSchools and does not endorse or guarantee this information. Please reach out to schools directly to verify all information and enrollment eligibility. Data provided by GreatSchools.org © 2024
Average Home Price in 85298
Getting Around
Air Quality
Taxes & HOA
- Tax Rate:
- 1%
- HOA fee:
- $165/monthly
- HOA fee requirement:
- Mandatory
