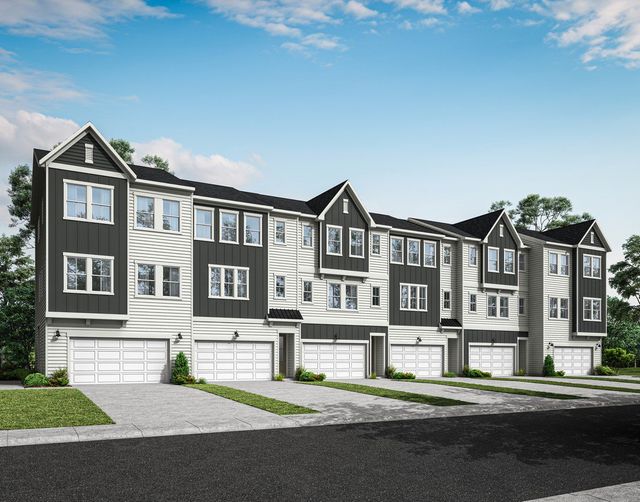
Twinleaf Townes
Community by Tri Pointe Homes
Lorient Homes is a talented and highly trustworthy home building company that has been developing communities for numerous years. They are one of the most highly desirable builders in their area and for a good reason. One reason is that they only hire the best available subcontractors and use only the absolute best possible materials for the job. Lorient Homes works from the ground up on every single project. They do this because they believe that in order to have an amazing home, you first need an amazing foundation. This foundation begins with the materials they choose to use and the workers they decide to hire. These small details are major reasons that Lorient Homes has catapulted to the top of the industry in their area and continue to remain there today. Not only do they dedicate themselves to perfection and excellence. This brings us to their newest and most decadent community, Lorient 751.
HOME DETAILS
Two story Mediterranean style luxury single family homes Modern open space floor plans Multiple floor plans to choose from Multiple spacious balconies available in several floor plans Covered patios available on most floor plans Stucco exteriors accented with stone veneer Spanish tile roofing (available in variety of colors and patterns) Over sized 2 car garages Paver driveways and walkways
INTERIOR DETAILS
Open floor plan with additional flex space in every unit Large windows and patio glass doors for abundant natural light Ten foot ceilings downstairs with eight foot interior doors Engineered hardwood flooring (6.5’’) Plush carpeting in bedrooms Modern elegant fixtures Modern ventless gas fireplace with dedicated space for an 80” TV or artwork Walk in laundry room Modern LED lighting throughout Dedicated walk-in laundry room with porcelain tile
KITCHEN DETAILS
Modern full-height kitchen cabinetry with large drawers 36” cooktop vented to the exterior; dual fuel range as an option KitchenAid stainless steel appliances with available upgrades Modern porcelain backsplash Large pantries Full height built-in wine chiller as an upgrade Expansive quartz kitchen island LED lighting with minimalist pendants over island 36” Ruvati sink Soft close cabinets and drawers
BEDROOMS & BATHROOMS DETAILS
Oversized walk-in closets Plush carpeting in all bedrooms, wood flooring as an upgrade Modern porcelain tile in all bathrooms Modern vanities with quartz countertops Luxury freestanding tubs in owner’s bathrooms Optional fast EV charging stations in the garage All en suite bedrooms with generous walk-in closets Kohler comfort height elongated toilets
ELECTRICAL & HVAC SYSTEMS
Tankless water heaters Smart thermostats 16 SEER heat pump HVAC system Pre-wired ceiling fan locations in all bedrooms & select rooms LED power-efficient surface mounted lighting Optional EV charging stations at assigned parking space(s)
Last updated Mar 18, 9:03 pm
Durham, North Carolina
Durham County 27707
GreatSchools’ Summary Rating calculation is based on 4 of the school’s themed ratings, including test scores, student/academic progress, college readiness, and equity. This information should only be used as a reference. NewHomesMate is not affiliated with GreatSchools and does not endorse or guarantee this information. Please reach out to schools directly to verify all information and enrollment eligibility. Data provided by GreatSchools.org © 2024
1 bus, 0 rail, 0 other