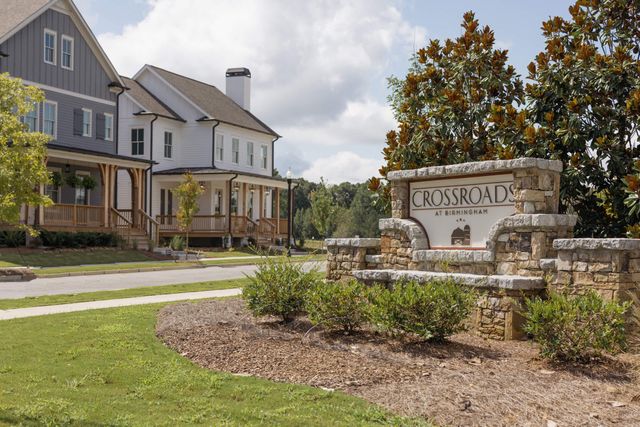
Crossroads
Community by Southwyck Homes
Only 2 Years Young Incredible Barely Lived In & Beautiful Master On Main with 3 Car XL Garages on a Private Outdoor Lover's Maximized Usable Dream 1 Acre + Fenced Site in a Gated Neighborhood = WOW THIS ONE HAS IT ALL! This Spectacular Dream Home Sits in a Prestigious New Gated Community Near Top Nationally Acclaimed Schools, Restaurants, Shopping, Multiple Parks, Country Clubs, Gyms and So Much More! Minutes to Avalon, Downtown Alpharetta and Multiple Golf Courses, Tennis and Pool Clubs. Come Benefit from This Unexpected Relocation Rare Opportunity to Get Your Own Newer Construction Model Home Filled With Designer Features at Every Turn Without Having to Wait to Build! The Main Level Features Gorgeous New Hardwood Floors, Tremendous Trim Detailing, Rich Paint Accents, Metal Railings on the Grand Wrapped Staircase, an Awesome Open Concept with Maximized Natural Lighting From Plentiful Windows and a Sliding Wall of Pocket Doors to the Resplendent Covered Back Porch with 2nd Fireplace. The Kitchen is an Absolute Dream with 48" Monogram Range and Refrigerator, a Jumbo Quartz Island, Custom Cabinetry in Refreshing Whites with Wood Accents, Pot Filler Spice Rack and Gorgeous Lighting, Designer Plumbing Fixtures, Beams, Built Ins, Masonry Details and Vaulted Ceilings All Inspire. You Will Love the Huge Working Pantry/Scullery, Separate Mudroom, Large Laundry Room and 3 Garages That Fit Storage and Larger Autos! With Open Access to the Fireside Family Room and the Vaulted Breakfast Area/Keeping Room and Gorgeous Views to the Huge Pool Ready Backyard This Home is Expansive And Open Feeling in Every Area. The Owner's Suite on the Main is Not Only Private and Spacious But Also Features a Fantastic Spa Inspired Bathroom with Cedar Tone Floating Shelving and Gorgeous Fixtures, Custom Cabinetry, Stone Tops, Elegant Faucets, a Great Shower with Bench and Separate Soaking Tub Plus Fantastic Walk in Closet with Built Ins! Even the Staircase is Lovely and Ready for Your Artistic Displays as You Escalate to the Upper Private Bedrooms with Beautifully Tiled Bathrooms Access for Each, Plus a Convenient Flexible Loft Great For Rec Room 2nd Study or Gym and an Unbelievably Gigantic Finished Bonus Room/Office/Guest or Play Suite Over the 3 XL Garages! The Photos and Videos Do Not Do This Awesome Home Justice = Your Dream Home Truly Awaits and Is Ready For Immediate Move In. The Exterior is Both Inviting and Refreshing with Artistically Designed Modern Farmhouse Architecture with Wonderful White Coloring Offset By Rich Accents, Gas Lanterns, Brick Pavers, A Luxurious Oversized Covered Front Porch and Relaxing Back Covered Porch with Brick Fireplace Overlooking the HUGE Fenced In Backyard Ready for Your Future Pool, Play, Memorable Moments and So Much Fun! Barely Lived in and Meticulously Maintained, This Almost New Home is A Rare Find and Dream Come True.
Alpharetta, Georgia
Fulton County 30004
GreatSchools’ Summary Rating calculation is based on 4 of the school’s themed ratings, including test scores, student/academic progress, college readiness, and equity. This information should only be used as a reference. NewHomesMate is not affiliated with GreatSchools and does not endorse or guarantee this information. Please reach out to schools directly to verify all information and enrollment eligibility. Data provided by GreatSchools.org © 2024
Listings identified with the FMLS IDX logo come from FMLS and are held by brokerage firms other than the owner of this website. The listing brokerage is identified in any listing details. Information is deemed reliable but is not guaranteed. If you believe any FMLS listing contains material that infringes your copyrighted work please click here to review our DMCA policy and learn how to submit a takedown request. © 2023 First Multiple Listing Service, Inc.
Read MoreLast checked Nov 21, 6:45 pm