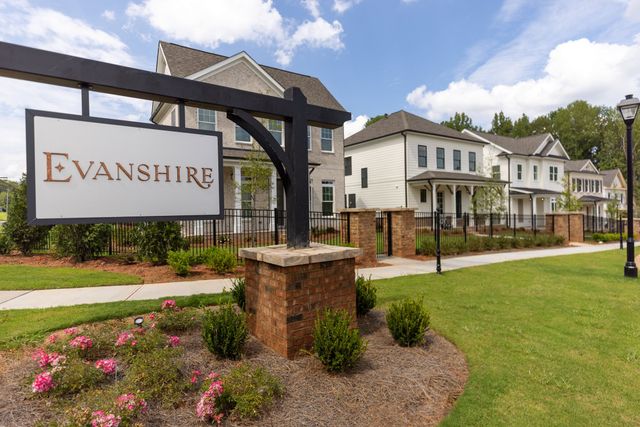
Evanshire Single Family
Community by The Providence Group
Sizzling Summer Savings !!! $10,000 ANY WAY YOU WANT when purchasing in August and using one of our 5-preferred lenders Welcome to the Evanshire and the Grayton floorplan. Immediately greeting you by the gentle embrace of a WRAP AROUND PORCH, a quintessential feature that exudes charm and hospitality. Encircling the exterior of your home, this expansive porch beckons you to embrace the beauty of the outdoors while basking in the comfort of home. As you step into the family room, you're greeted by the seamless flow of the main floor, where the open plan design invites you to explore and indulge in the spaciousness it offers. The living area seamlessly blends into the kitchen & dining space, creating a perfect setting for entertaining guests or enjoying cozy family evenings. The gourmet kitchen stands as the heart of the home, boasting stacked white cabinets, high-end stainless appliances, an oversized island, sleek quartz countertops, and ample storage space. Whether you're a culinary enthusiast or simply enjoy the art of cooking, this kitchen is sure to inspire your inner chef. Stepping into the family room of your home feels like entering a cozy yet sophisticated retreat, where modern design meets timeless comfort. At the focal point of the room stands a striking linear fireplace, its sleek lines and contemporary design drawing the eye and beckoning you closer. The fireplace is framed by a chic shiplap surround, adding texture and character to the space and contrasts beautifully with the warmth of the flames, creating a visually captivating focal point that anchors the room. Venturing upstairs, you'll find the crown jewel of the home - the luxurious owner's suite. This sanctuary is designed for ultimate relaxation and indulgence. a lavish en-suite bathroom awaits and features a beautiful frameless, tile shower & separate his/hers vanities. A walk-in closet provides ample storage space, ensuring that your wardrobe stays organized and accessible. Completing the upper level are two additional generously sized bedrooms, each with its own unique charm and character. These rooms offer flexibility for accommodating family members, creating dedicated workspaces, or expressing personal style through decor. Descending to the terrace level of your home is akin to entering a tranquil retreat, where comfort and privacy converge seamlessly. Upon arrival, you're greeted by a well-appointed bedroom that exudes warmth and tranquility. Thoughtfully designed with attention to detail, the bedroom offers a serene ambiance, perfect for unwinding after a long day. Adjacent to the bedroom, a luxurious bathroom awaits, offering an oasis of indulgence and rejuvenation. Featuring elegant fixtures, a spacious shower, and sleek countertops, the bathroom combines style and functionality effortlessly. Whether hosting guests or providing a private retreat for family members, the terrace level of your home offers a sanctuary where comfort, style, and relaxation intertwine to create an unforgettable experience. Throughout the home, attention to detail and high-quality finishes elevate the living experience, while modern amenities and technology add convenience and efficiency to everyday life. With its harmonious blend of comfort, style, and functionality, your home is truly a haven to cherish and enjoy for years to come. Minutes away from all that Downtown Duluth has to offer!Photos and virtual tour of previously built Grayton floorplan. At TPG, we value our customer, team member, and vendor team safety. Our communities are active construction zones and may not be safe to visit at certain stages of construction. Due to this, we ask all agents visiting the community with their clients come to the office prior to visiting any listed homes. Please note, during your visit, you will be escorted by a TPG employee and may be required to wear flat, closed toe shoes and a hardhat [The Grayton]
Duluth, Georgia
Gwinnett County 30096
GreatSchools’ Summary Rating calculation is based on 4 of the school’s themed ratings, including test scores, student/academic progress, college readiness, and equity. This information should only be used as a reference. NewHomesMate is not affiliated with GreatSchools and does not endorse or guarantee this information. Please reach out to schools directly to verify all information and enrollment eligibility. Data provided by GreatSchools.org © 2024
A Soundscore™ rating is a number between 50 (very loud) and 100 (very quiet) that tells you how loud a location is due to environmental noise.
Listings identified with the FMLS IDX logo come from FMLS and are held by brokerage firms other than the owner of this website. The listing brokerage is identified in any listing details. Information is deemed reliable but is not guaranteed. If you believe any FMLS listing contains material that infringes your copyrighted work please click here to review our DMCA policy and learn how to submit a takedown request. © 2023 First Multiple Listing Service, Inc.
Read MoreLast checked Nov 21, 12:45 pm