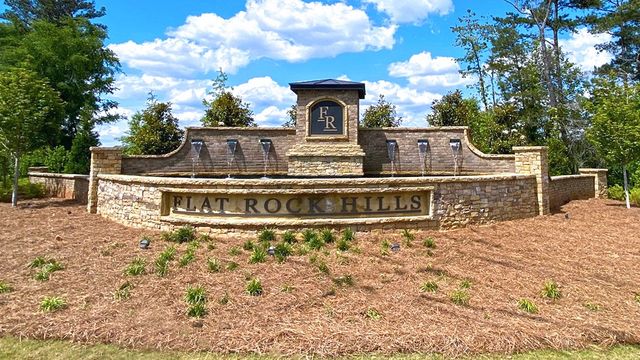
The Enclave at Flat Rock Hills
Community by D.R. Horton
Excited to talk new homes? Text with us The Denton floorplan at Flat Rock Hills is a single-story home offering 2,250 sq. ft. of living space across 4 bedrooms, 2 full bathrooms and a powder room. The 2-car garage ensures plenty of space for vehicles and storage. The heart of this home is an oversized central family room that opens to an island kitchen featuring sleek cabinetry, granite countertops and stainless-steel appliances and the island offers the perfect spot for bar stool seating. A casual dining area is perfect for entertaining and offers access to a covered patio where you can relax and enjoy the seasons. The primary bedroom suite features a well-appointed bath with dual vanities, shower and separate garden tub plus a spacious closet. There are three secondary bedrooms located on the opposite side of the home, each with ample storage. There is a full bath in the hall plus a convenient powder room for guests. And you will never be too far from home with Home Is Connected.® Your new home is built with an industry leading suite of smart home products that keep you connected with the people and place you value most. Photos used for illustrative purposes and do not depict actual home.
Stonecrest, Georgia
Dekalb County 30038
GreatSchools’ Summary Rating calculation is based on 4 of the school’s themed ratings, including test scores, student/academic progress, college readiness, and equity. This information should only be used as a reference. NewHomesMate is not affiliated with GreatSchools and does not endorse or guarantee this information. Please reach out to schools directly to verify all information and enrollment eligibility. Data provided by GreatSchools.org © 2024
A Soundscore™ rating is a number between 50 (very loud) and 100 (very quiet) that tells you how loud a location is due to environmental noise.