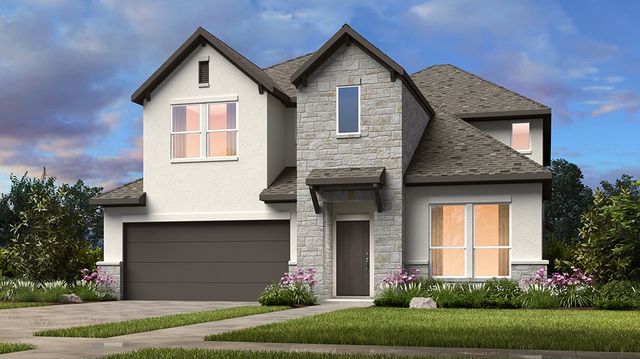
Nolina 50s
Community by Taylor Morrison
The largest of the 1-story 45' floor plans, Juneberry delivers 1,794 square feet of optimized floor space plus a 2-car garage with storage. A home designed for entertaining, the center third of the home functions as one large integrated space for cooking, dining and socializing. An optional outdoor covered patio completes the hospitality ensemble. The kitchen design is perfect for casual and formal occasions alike. Lay plates out on the island for easy self-serve dinner or engage with guests in the dining room while you cook. Taylor Morrison's open-plan design will change the way you think about meal prep. Take refuge in your new Austin home after a long, busy day with a sumptuous primary bedroom. Located on the opposite side of the house from the other bedrooms, enjoy the tranquility. A trio of windows bathes the room in natural light with the option to extend this wall into a bay window for additional floor space. Enter the primary bath through charming French doors. Inside you'll find dual sinks & vanity, a private commode, linen closet and an extra-large walk-in. The flex room features a small closet making it possible to use the space as a 4th bedroom if need be.
Georgetown, Texas
Williamson County 78633
GreatSchools’ Summary Rating calculation is based on 4 of the school’s themed ratings, including test scores, student/academic progress, college readiness, and equity. This information should only be used as a reference. NewHomesMate is not affiliated with GreatSchools and does not endorse or guarantee this information. Please reach out to schools directly to verify all information and enrollment eligibility. Data provided by GreatSchools.org © 2024