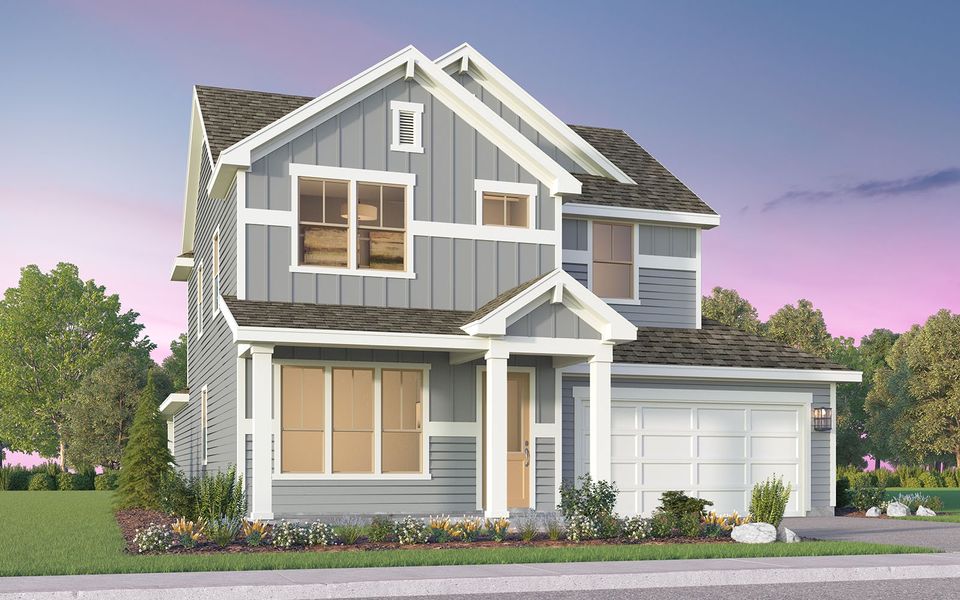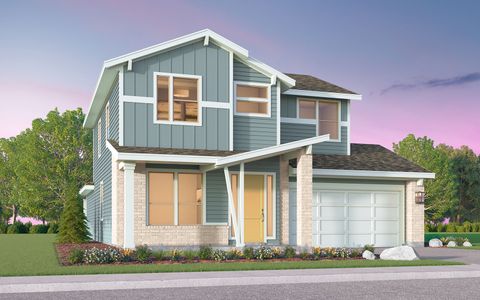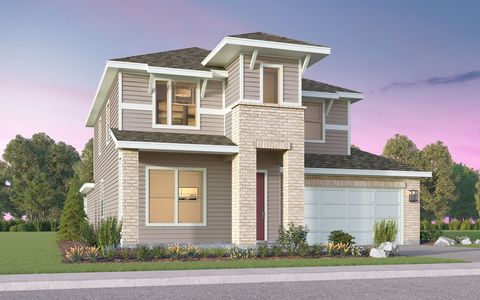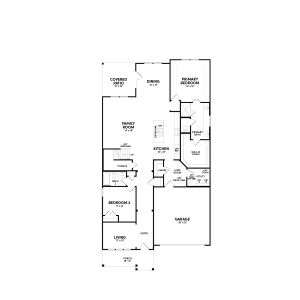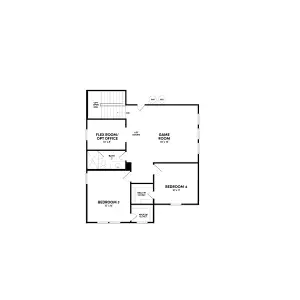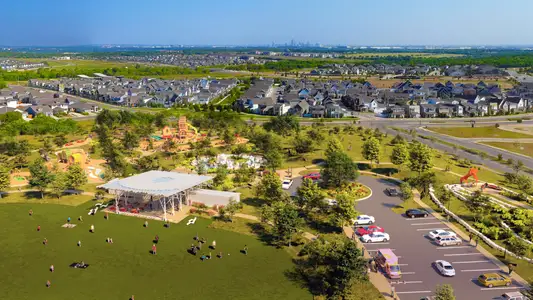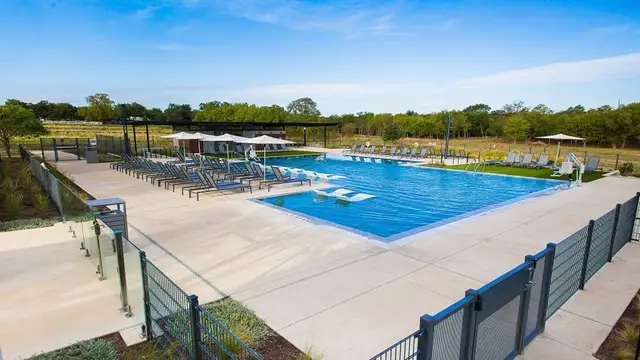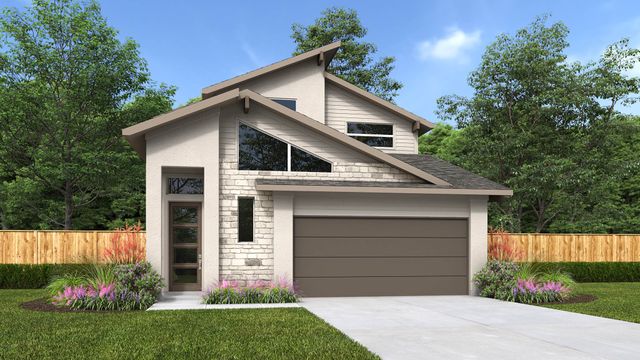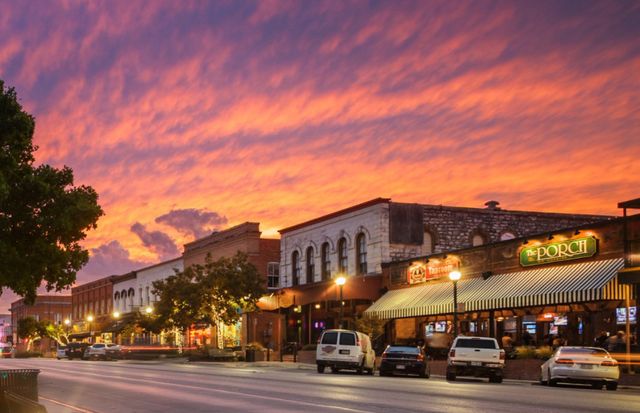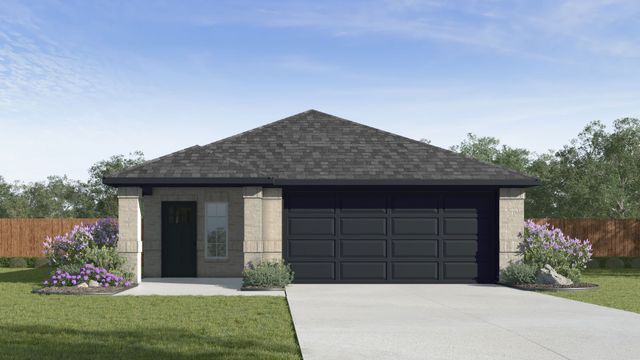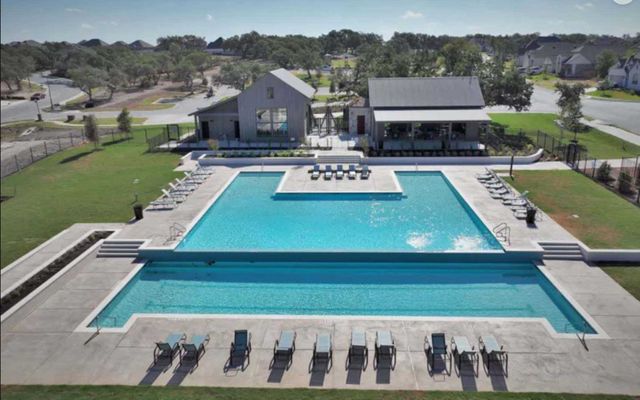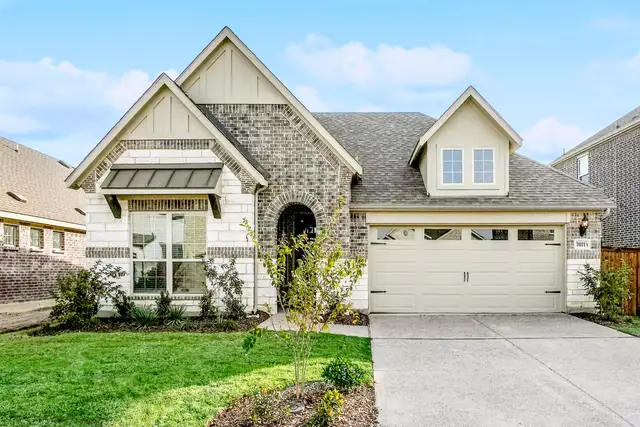Floor Plan
Flex cash
from $582,000
Randolph, 7820 Skytree Drive, Austin, TX 78744
4 bd · 3 ba · 2 stories · 2,959 sqft
Flex cash
from $582,000
Home Highlights
Garage
Attached Garage
Walk-In Closet
Primary Bedroom Downstairs
Utility/Laundry Room
Dining Room
Family Room
Porch
Patio
Office/Study
Fireplace
Living Room
Kitchen
Game Room
Ceiling-High
Plan Description
Looking for a home that has it all? The Randolph plan boasts 4 bedrooms and 3 baths as standard. From its stunning curb appeal to the moment you step inside, you'll be impressed by the grandeur of this plan. At almost 3,000 square feet, there's plenty of space for the whole family to spread out and have a place to call their own. With an upstairs office and a downstairs flex room, there's even enough space for everyone to take their work and school video calls at the same time. The large and open family room is perfect for hosting gatherings and entertaining guests. Whether you're throwing a dinner party or just enjoying a movie night with the family, this room has everything you need to make your home the center of attention. With its spacious design and thoughtful layout, the Randolph is the perfect choice for anyone looking for a home that's both functional and beautiful.
Plan Details
*Pricing and availability are subject to change.- Name:
- Randolph
- Garage spaces:
- 2
- Property status:
- Floor Plan
- Size:
- 2,959 sqft
- Stories:
- 2
- Beds:
- 4
- Baths:
- 3
Construction Details
- Builder Name:
- Brookfield Residential
Home Features & Finishes
- Garage/Parking:
- GarageAttached Garage
- Interior Features:
- Ceiling-HighWalk-In Closet
- Laundry facilities:
- Utility/Laundry Room
- Property amenities:
- PatioFireplaceSmart Home SystemPorch
- Rooms:
- Flex RoomKitchenGame RoomOffice/StudyMudroomDining RoomFamily RoomLiving RoomOpen Concept FloorplanPrimary Bedroom Downstairs

Considering this home?
Our expert will guide your tour, in-person or virtual
Need more information?
Text or call (888) 486-2818
Traditional Homes at Easton Park Community Details
Community Amenities
- Dog Park
- Playground
- Fitness Center/Exercise Area
- Club House
- Community Pool
- Park Nearby
- Amenity Center
- Community Courtyard
- Community Pond
- Yoga Zone
- Multigenerational Homes Available
- Bocce Field
- Walking, Jogging, Hike Or Bike Trails
- Resort-Style Pool
- Party Room / Ballroom
- Event Lawn
- Outdoor Fire Pit
- Meeting Space
- Master Planned
Neighborhood Details
Austin, Texas
Travis County 78744
Schools in Del Valle Independent School District
GreatSchools’ Summary Rating calculation is based on 4 of the school’s themed ratings, including test scores, student/academic progress, college readiness, and equity. This information should only be used as a reference. NewHomesMate is not affiliated with GreatSchools and does not endorse or guarantee this information. Please reach out to schools directly to verify all information and enrollment eligibility. Data provided by GreatSchools.org © 2024
Average Home Price in 78744
Getting Around
Air Quality
Taxes & HOA
- Tax Year:
- 2024
- Tax Rate:
- 2.66%
- HOA Name:
- CoHere
- HOA fee:
- $64/monthly
- HOA fee requirement:
- Mandatory
