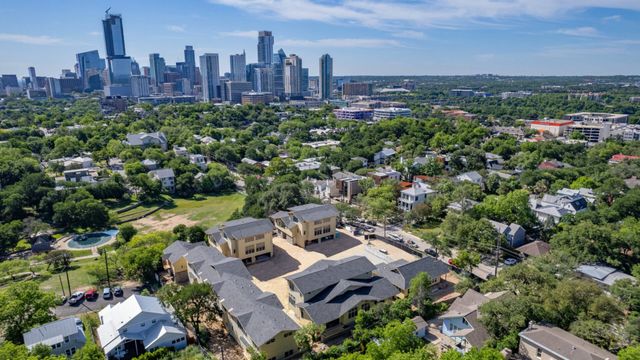
Westline
Community by Cumby Group
Best deal in 78703!! This is a luxurious brand-new custom home built by Austin's award winning Blue Horse Custom Builders with a detached two story guest house in the highly sought-after Clarksville neighborhood of downtown Austin. The property boasts Wolf / Subzero appliances, heated pool and spa, street and private alley access and parking for six vehicles, including a private two car garage and a carport. The spacious, finely crafted main home is the epitome of luxury living with an abundance of natural light, with floor-to-ceiling windows and multiple skylights throughout the entire home highlighting the natural white oak hardwood flooring. Enjoy this spacious designer grade kitchen with full Wolf / Subzero appliance package including a 102 bottle wine fridge, and an expansive island with Metro-Quartz countertops adjoining an open concept dining, living space and private office. The private owner’s suite is on its own floor and includes a spa quality ensuite bathroom which includes custom walnut cabinets, suede countertops, dual rain showers, a large soaker tub and two customized walk-in closets. Steps from the owners’ suite, a sliding glass door leads to your expansive private pool deck perfect for entertaining or enjoying family time together. The peaceful backyard includes a large heated pool, hot tub, outdoor shower, and dedicated pool bathroom, surrounded by trees and landscaping in addition to a fully fenced grass front yard. The modern, detached guest house includes two bedrooms, both with ensuite bathrooms and third powder room, a fully fitted kitchen with premium appliances and a carport with separate alley access, perfect for extended families, guests or as an income producing property. Within a short walk you will find top restaurants (Clark's and Jeffery's 3 blocks away), top night spots (Howards and Don's Depot a 4 mins walk), Wholefoods (10 mins walk), the elementary school (2 blocks away) in addition to access to downtown concerts and events.
Old West Austin Neighborhood in Austin, Texas
Travis County 78703
GreatSchools’ Summary Rating calculation is based on 4 of the school’s themed ratings, including test scores, student/academic progress, college readiness, and equity. This information should only be used as a reference. NewHomesMate is not affiliated with GreatSchools and does not endorse or guarantee this information. Please reach out to schools directly to verify all information and enrollment eligibility. Data provided by GreatSchools.org © 2024
17 bus, 0 rail, 0 other
Based on information from Unlock MLS (alternatively, from ACTRIS) for the period through 06/26/2023. Neither the Board nor ACTRIS guarantees or is in any way responsible for its accuracy. All data is provided “AS IS” and with all faults. Data maintained by the Board or ACTRIS may not reflect all real estate activity in the market. Information being provided is for consumers’ personal, non-commercial use and may not be used for any purpose other than to identify prospective properties consumers may be interested in purchasing. The Digital Millennium Copyright Act of 1998, 17 U.S.C. § 512 (the “DMCA”) provides recourse for copyright owners who believe that material appearing on the Internet infringes their rights under U.S. copyright law. If you believe in good faith that any content or material made available in connection with our website or services infringes your copyright, you (or your agent) may send us a notice requesting that the content or material be removed, or access to it blocked. Notices must be sent in writing by email to DMCAnotice@MLSGrid.com. The DMCA requires that your notice of alleged copyright infringement include the following information: (1) description of the copyrighted work that is the subject of claimed infringement; (2) description of the alleged infringing content and information sufficient to permit us to locate the content; (3) contact information for you, including your address, telephone number and email address; (4) a statement by you that you have a good faith belief that the content in the manner complained of is not authorized by the copyright owner, or its agent, or by the operation of any law; (5) a statement by you, signed under penalty of perjury, that the information in the notification is accurate and that you have the authority to enforce the copyrights that are claimed to be infringed; and (6) a physical or electronic signature of the copyright owner or a person authorized to act on the copyright owner’s behalf. Failure to include all of the above information may result in the delay of the processing of your complaint.
Read MoreLast checked Nov 21, 11:00 pm