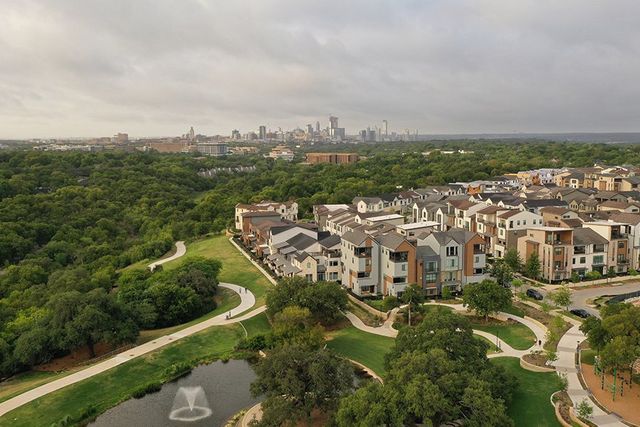
The Grove
Community by Milestone Community Builders
Quality & attention to detail is the star of 1700 W. 32nd Street. The smooth stucco exterior & metal roof of this modern.21-acre Brykerwoods home welcomes you to a covered & expansive front porch entry leading to the front door. The main living areas are surrounded with windows & the dining area features a Fleetwood sliding door. This home is perfectly outfitted for luxurious indoor-outdoor living & entertaining. The main living room flows seamlessly into the bar area with bev/wine fridge, dining area, & kitchen. The modern kitchen, with a center island & surrounded by windows, features Thermador & Viking appliances & custom-crafted Euro-style Rift-Sawn White Oak cabinetry. The kitchen is steps away from the screened porch with 2-sided fireplace that can also be enjoyed poolside. Also on the main level is an office that can double as a bedroom with its proximity to a full bathroom. Upstairs is a second living area & the dreamy primary bedroom connecting you to nature with its covered walkout balcony with ipe decking & its wall of windows & towering cathedral-style ceilings. The primary bath is a serene space with walk-in shower with dual heads & rain shower, garden tub, long floating vanity with dual sinks & excellent drawer storage, & a fully organized walk-in closet. In addition to the primary bedroom, there are 2 additional well-proportioned bedrooms (all ensuite) each with generous closets. A pool & spa surrounded by low maintenance porcelain decking, lush lawn, & a 6’+ tall cedar & metal fence surrounds the yard for added privacy. Step across the covered walkway to enter the 2-car garage with electric charger or go upstairs to the fully-equipped studio apartment (ADU) with hardwood floors, cathedral ceilings, charming built-ins, closet, kitchenette & full bathroom. Both the rolling, electric gate & garage door can be controlled remotely. Designed by Murray Legge Architecture & built by Green Places, this home will exceed your expectations.
Windsor Road Neighborhood in Austin, Texas
Travis County 78703
GreatSchools’ Summary Rating calculation is based on 4 of the school’s themed ratings, including test scores, student/academic progress, college readiness, and equity. This information should only be used as a reference. NewHomesMate is not affiliated with GreatSchools and does not endorse or guarantee this information. Please reach out to schools directly to verify all information and enrollment eligibility. Data provided by GreatSchools.org © 2024
11 bus, 0 rail, 0 other
Based on information from Unlock MLS (alternatively, from ACTRIS) for the period through 06/26/2023. Neither the Board nor ACTRIS guarantees or is in any way responsible for its accuracy. All data is provided “AS IS” and with all faults. Data maintained by the Board or ACTRIS may not reflect all real estate activity in the market. Information being provided is for consumers’ personal, non-commercial use and may not be used for any purpose other than to identify prospective properties consumers may be interested in purchasing. The Digital Millennium Copyright Act of 1998, 17 U.S.C. § 512 (the “DMCA”) provides recourse for copyright owners who believe that material appearing on the Internet infringes their rights under U.S. copyright law. If you believe in good faith that any content or material made available in connection with our website or services infringes your copyright, you (or your agent) may send us a notice requesting that the content or material be removed, or access to it blocked. Notices must be sent in writing by email to DMCAnotice@MLSGrid.com. The DMCA requires that your notice of alleged copyright infringement include the following information: (1) description of the copyrighted work that is the subject of claimed infringement; (2) description of the alleged infringing content and information sufficient to permit us to locate the content; (3) contact information for you, including your address, telephone number and email address; (4) a statement by you that you have a good faith belief that the content in the manner complained of is not authorized by the copyright owner, or its agent, or by the operation of any law; (5) a statement by you, signed under penalty of perjury, that the information in the notification is accurate and that you have the authority to enforce the copyrights that are claimed to be infringed; and (6) a physical or electronic signature of the copyright owner or a person authorized to act on the copyright owner’s behalf. Failure to include all of the above information may result in the delay of the processing of your complaint.
Read MoreLast checked Nov 22, 3:00 am