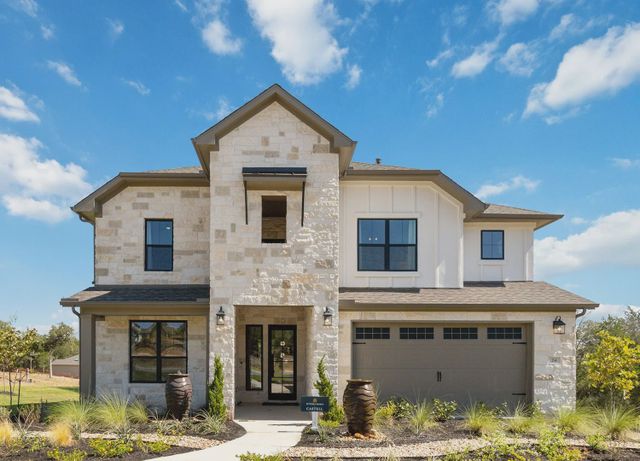
The Colony- 80′
Community by Sitterle Homes
New Sitterle Home in the 80' Driscoll Bluffs section of The Colony! Steps from new Treehouse Amenity Center! Impressive Whitehall floorplan with vast open kitchen/dining and 2 kitchen islands. 36" KitchenAid commercial style range top with 6 burners and a stainless steel chimney vent hood. Built in appliances and smart oven. Primary bath includes spa like features with dual shower heads, double vanities, framed mirrors, and a freestanding tub. 12' ceiling in the Great Room and impressive linear fireplace. Two bedrooms + flex room on first floor. Side by side 3 car garage with 8' insulated garage doors and smart door openers. Oversized covered back patio with stained wood T&G ceiling. 80' wide home site allows for more space between neighbors- no backing neighbor. Home is built with Zip board sheathing, hurrican straps for secured roof, and spray foam insulation for a better long term investment and energy savings. Photos and virtual tour are representative of floorplan but are not specific to this address. See interior selections.
Bastrop, Texas
Bastrop County 78602
GreatSchools’ Summary Rating calculation is based on 4 of the school’s themed ratings, including test scores, student/academic progress, college readiness, and equity. This information should only be used as a reference. NewHomesMate is not affiliated with GreatSchools and does not endorse or guarantee this information. Please reach out to schools directly to verify all information and enrollment eligibility. Data provided by GreatSchools.org © 2024
Based on information from Unlock MLS (alternatively, from ACTRIS) for the period through 06/26/2023. Neither the Board nor ACTRIS guarantees or is in any way responsible for its accuracy. All data is provided “AS IS” and with all faults. Data maintained by the Board or ACTRIS may not reflect all real estate activity in the market. Information being provided is for consumers’ personal, non-commercial use and may not be used for any purpose other than to identify prospective properties consumers may be interested in purchasing. The Digital Millennium Copyright Act of 1998, 17 U.S.C. § 512 (the “DMCA”) provides recourse for copyright owners who believe that material appearing on the Internet infringes their rights under U.S. copyright law. If you believe in good faith that any content or material made available in connection with our website or services infringes your copyright, you (or your agent) may send us a notice requesting that the content or material be removed, or access to it blocked. Notices must be sent in writing by email to DMCAnotice@MLSGrid.com. The DMCA requires that your notice of alleged copyright infringement include the following information: (1) description of the copyrighted work that is the subject of claimed infringement; (2) description of the alleged infringing content and information sufficient to permit us to locate the content; (3) contact information for you, including your address, telephone number and email address; (4) a statement by you that you have a good faith belief that the content in the manner complained of is not authorized by the copyright owner, or its agent, or by the operation of any law; (5) a statement by you, signed under penalty of perjury, that the information in the notification is accurate and that you have the authority to enforce the copyrights that are claimed to be infringed; and (6) a physical or electronic signature of the copyright owner or a person authorized to act on the copyright owner’s behalf. Failure to include all of the above information may result in the delay of the processing of your complaint.
Read MoreLast checked Nov 21, 3:00 pm