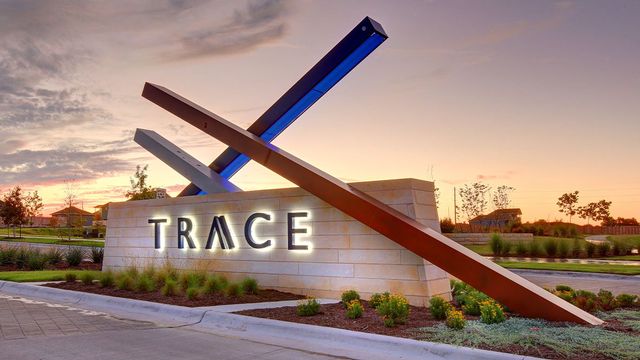
TRACE
Community by D.R. Horton
The Quincy is a two-story floor plan offering 2,652 sq. ft. of living space across 4 bedrooms, 3 bathrooms, study and game room. Walk into the kitchen overlooking the dining area and large family room. The kitchen features Quartz countertops, stainless steel appliances, decorative tile backsplash, walk in pantry and a kitchen island. The study is located downstairs, at the front of the home. The secondary bedroom and bathroom 2 are next to each other on the main floor along with the main bedroom, bedroom 1, at the back of the home. Bedroom 1 is located off of the family room offers a walk in shower and large walk in closet. Upstairs you will find two secondary bedrooms, a full bathroom along with a large game room. This home also includes a covered patio, professionally landscaped and irrigated yard complete with Bermuda sod. This home includes our America's Smart Home® base package which includes the Alexa Voice control, Front Door Bell, Front Door Deadbolt Lock, Home Hub, Light Switch, and Thermostat.
San Marcos, Texas
Hays County 78666
GreatSchools’ Summary Rating calculation is based on 4 of the school’s themed ratings, including test scores, student/academic progress, college readiness, and equity. This information should only be used as a reference. NewHomesMate is not affiliated with GreatSchools and does not endorse or guarantee this information. Please reach out to schools directly to verify all information and enrollment eligibility. Data provided by GreatSchools.org © 2024