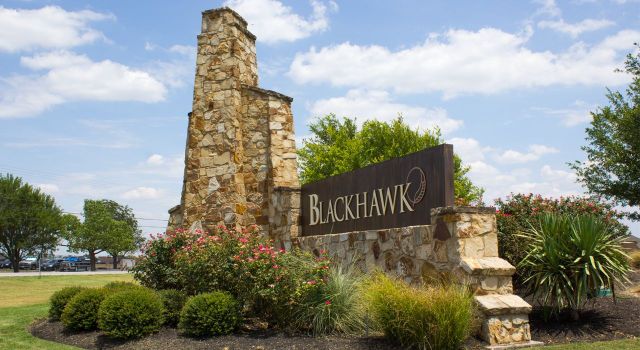
Blackhawk
Community by GFO Home
This one-story, 4 bedroom 3.5 bath home offers a 13’ tray ceiling entry leading to a breathtaking family room & kitchen that boasts 2 large islands for seating & entertaining; counter space for plenty of decorating and enough cabinet space for all your cooking items & more! The dining room sits off of the kitchen area and a study is also included. The attractive master suite has an 11’ tray ceiling and in the bathroom, you’ll enjoy a free-standing soaker tub, separate large shower with a bench, granite countertops, and dual oversized closet. With spacious windows including transoms in your family room, you can see out onto your covered patio where you will enjoy sitting in front of your included outdoor fireplace on those chilly nights.
Pflugerville, Texas
Travis County 78660
GreatSchools’ Summary Rating calculation is based on 4 of the school’s themed ratings, including test scores, student/academic progress, college readiness, and equity. This information should only be used as a reference. NewHomesMate is not affiliated with GreatSchools and does not endorse or guarantee this information. Please reach out to schools directly to verify all information and enrollment eligibility. Data provided by GreatSchools.org © 2024
A Soundscore™ rating is a number between 50 (very loud) and 100 (very quiet) that tells you how loud a location is due to environmental noise.