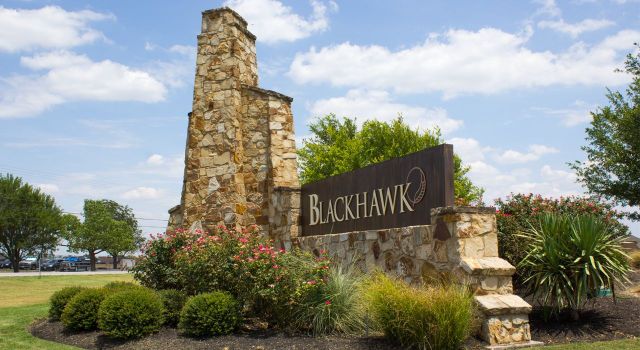
Blackhawk
Community by GFO Home
Welcome to the Sydney. This floorplan has 4 bedrooms that each comes with a walk-in closet. The kitchen has an oversized island that opens up to the spacious family room. If you exit the double doors off the living room you enter the outdoor living space with an option for a fireplace. One of the unique features is the kids den off the dining area that connects two bedrooms and has a full bath. The master bedroom has beautiful tray ceilings and has a large on suite. Inside the master bath you will find dual sinks, a private toilet room and a oversize master closet.
Pflugerville, Texas
Travis County 78660
GreatSchools’ Summary Rating calculation is based on 4 of the school’s themed ratings, including test scores, student/academic progress, college readiness, and equity. This information should only be used as a reference. NewHomesMate is not affiliated with GreatSchools and does not endorse or guarantee this information. Please reach out to schools directly to verify all information and enrollment eligibility. Data provided by GreatSchools.org © 2024
A Soundscore™ rating is a number between 50 (very loud) and 100 (very quiet) that tells you how loud a location is due to environmental noise.