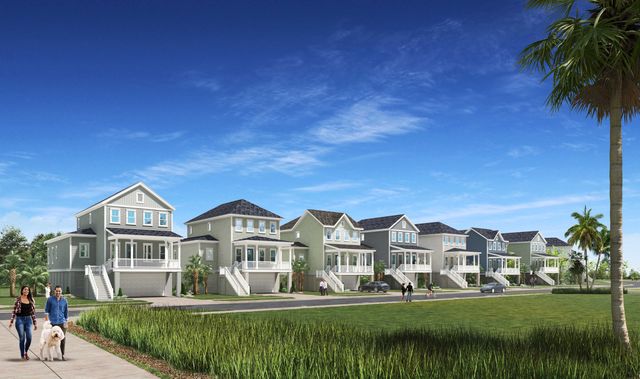
Indigo Grove Single Family Homes
Community by Stanley Martin Homes
This is the unicorn you have been waiting for! You will not find anything else like it on the market. BRAND NEW raised construction on a half acre lot with beautiful live oaks covered in Spanish moss overlooking the marsh, and located in one of the oldest and most desirable neighborhoods on James Island. Located in the Stiles Point school zone, this modernized Hilton Googe architectural plan features a true IN-LAW suite with its own entrance, and combines the best of both worlds with its raised exterior sitting on a southern classic sea shell tabby foundation that boasts coastal Charleston charm, while the interior is full of modern, high end finishes throughout.As soon as you enter the home, you are greeted with a cathedral ceiling and beautiful wide plank 5 inch white oak hardwood floors. The main level features a formal dining room, large office, half bath, large open living room, breakfast area, and a huge laundry room with custom cabinets and dedicated space for a second fridge. The windows all along the back of the home allow for a ton natural light throughout the living room and kitchen. The kitchen features Thermador appliances including a gas range and custom made hood. You will fall in love with the custom trim work through out including double layered 9 inch crown, and custom trim along the base boards. Huge glass doors take you from the living space onto the large screened porch that overlooks the marsh and is connected to a large deck that would be perfect for grilling. The main level also features the primary suite you've always dreamed of. Marsh views from the bedroom are only the beginning. The HUGE spa like primary bath features a soaking tub, as well as a large shower. You are sure to appreciate the his and her separate walk in closets. Both closets feature custom wood built ins. Upstairs you will find three more bedrooms and two full bathrooms, with a large room in the middle that could be used as a play room, media room, or second living room. Underneath the house has a room finished in that can be used as a kitchenette/living room, or could be a bar and game room. The 5th bedroom and 4th full bath are just off of that space. There is also an elevator shaft on the ground level that goes to the main living floor. The garage is insulated and has room for three cars, or two cars and a golf cart. Enjoy being able to golf cart to the community pool, James Island Yacht Club, and Pinckney/Demetre Park. The backyard has plenty of room for a future pool and outdoor entertaining space. You cannot and will not find this kind of opportunity 10 minutes from downtown as well as 10 minutes from Folly Beach. Don't miss this opportunity. Schedule a showing today!
Charleston, South Carolina
Charleston County 29412
GreatSchools’ Summary Rating calculation is based on 4 of the school’s themed ratings, including test scores, student/academic progress, college readiness, and equity. This information should only be used as a reference. NewHomesMate is not affiliated with GreatSchools and does not endorse or guarantee this information. Please reach out to schools directly to verify all information and enrollment eligibility. Data provided by GreatSchools.org © 2024
A Soundscore™ rating is a number between 50 (very loud) and 100 (very quiet) that tells you how loud a location is due to environmental noise.
IDX information is provided exclusively for personal, non-commercial use, and may not be used for any purpose other than to identify prospective properties consumers may be interested in purchasing. Copyright Charleston Trident Multiple Listing Service, Inc. All rights reserved. Information is deemed reliable but not guaranteed.
Read MoreLast checked Nov 22, 7:00 am