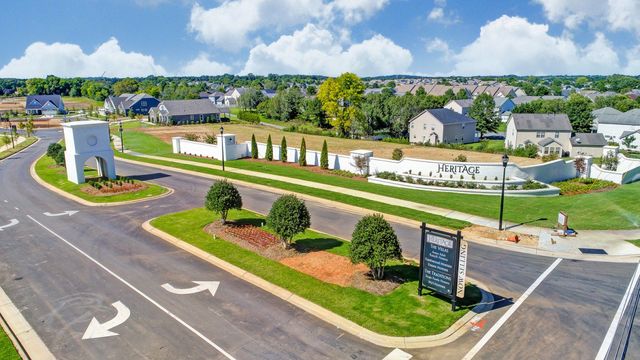
Heritage
Community by Eastwood Homes
Take control of your life—starting with your home. The Rylen floor plan is designed to give you the freedom to live your way. The primary suite occupies a peaceful corner of the home, complete with a serene bathroom and a generous walk-in closet, creating the perfect space to unwind and recharge. The expansive family room invites you to gather or move effortlessly into the open kitchen or the cozy breakfast nook for meals and conversations. The angled flex room, with French doors, is versatile and ready to be whatever you need—a private office, a dining room, a library, or anything else that suits your lifestyle. Toward the front of the home, a second bedroom and full bathroom offer additional comfort and privacy. Upstairs, the full second floor features a spacious bonus room, an additional bedroom, a full bathroom, and a finished storage area, ideal for organizing seasonal decorations or extra belongings. Don't settle for a home that doesn't fit your life—let The Rylen floor plan work for you. Photos shown are from a similar Julianne home. Contact the Neighborhood Sales Manager to schedule your tour. Some of the selected options in this home include: Bonus room with bedroom and bathroom, cubbies in mud room, French doors at flex room, fireplace in family room, gourmet kitchen, tray ceiling in primary bedroom and extra windows throughout
Indian Trail, North Carolina
Union County 28079
GreatSchools’ Summary Rating calculation is based on 4 of the school’s themed ratings, including test scores, student/academic progress, college readiness, and equity. This information should only be used as a reference. NewHomesMate is not affiliated with GreatSchools and does not endorse or guarantee this information. Please reach out to schools directly to verify all information and enrollment eligibility. Data provided by GreatSchools.org © 2024
A Soundscore™ rating is a number between 50 (very loud) and 100 (very quiet) that tells you how loud a location is due to environmental noise.