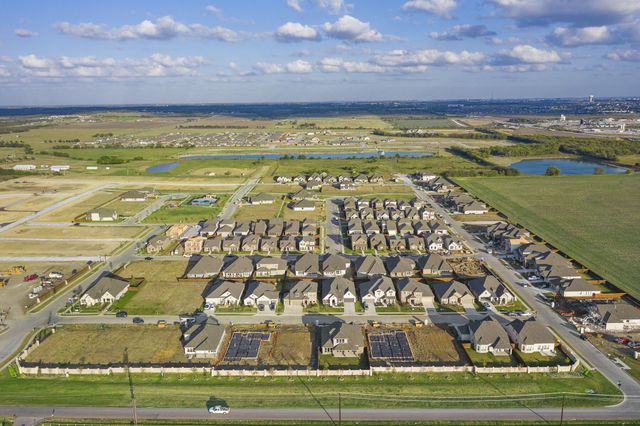
Greenway
Community by M/I Homes
Welcome to the Nolan floorplan, one of our most popular single-story home designs in the Classic Series. This thoughtfully crafted layout features 4—5 bedrooms, 3—4 bathrooms, and an optional 3-car garage. With 2,738—3,914 square feet of functional living space, this home is sure to meet all your family’s needs now and grow with you into the future. Upon entering this home through the covered porch, you will find a full bedroom with a full private bath and walk-in closet tucked immediately off of the entry. Further down the foyer you will find a separate private hallway connecting a full bathroom and 2 additional bedrooms, each with its own walk-in closet. Across the hall you’ll discover a bright flex room. Are you on the hunt for a home office, in need of a homework station or play room, or wishing for a quite reading lounge? The opportunities to create a personalized space that meets your family’s needs are endless! The foyer empties into the sprawling heart of the home. If you look forward to holiday meals with the family or dinner parties with friends, you’ll adore the separate dining room and breakfast area spaces, all effortlessly connected to the family room and kitchen. Entertaining has never been easier! Enjoy impressive features in the kitchen including granite countertops, stainless steel appliances, a large kitchen island, and spacious upper and lower cabinets. The optional gourmet kitchen with built-in appliances, optional box bay window in the breakfast nook, and the optional fireplace in the family room will really take your space to the next level. Windows all around draw in dazzling natural light while accentuating the thoughtfully crafted space. Enter your owner’s suite through a private entry off of the family room. The owner’s bedroom features beautiful, sloped ceilings and an optional extended bay window for extra space and plenty of natural light. Elegance awaits in the en-suite owner’s bathroom, outfitted with a long vanity with double sinks, a walk-in shower, and a garden-style tub. An impressive walk-in closet is just the cherry on top, maximizing your storage space and completing the owner’s retreat. If the outdoors are calling your name, head outside to enjoy a breath of fresh air on the covered patio, situated just off of the breakfast nook. The extended covered patio option maximizes your outdoor entertainment space for endless afternoons outside. Looking for more space? Add an optional second floor with a large game room and half bath or personalize this space to include an added media room and/or fifth bedroom/fourth bathroom option. The memories are just waiting to be made in this well-equipped layout.
Celina, Texas
Collin County 75009
GreatSchools’ Summary Rating calculation is based on 4 of the school’s themed ratings, including test scores, student/academic progress, college readiness, and equity. This information should only be used as a reference. NewHomesMate is not affiliated with GreatSchools and does not endorse or guarantee this information. Please reach out to schools directly to verify all information and enrollment eligibility. Data provided by GreatSchools.org © 2024