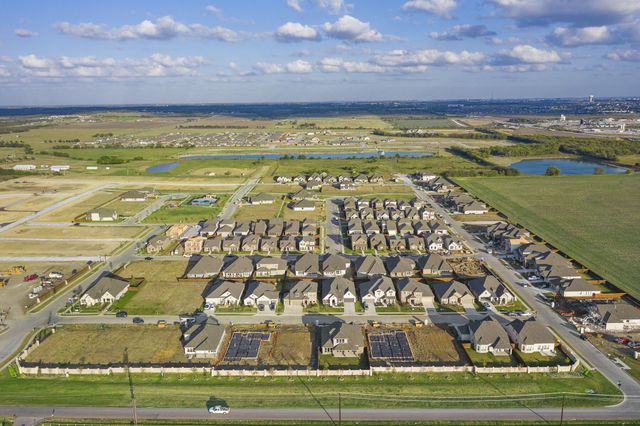
Greenway
Community by M/I Homes
Welcome to the Acadia floorplan. This M/I Home features 3—5 bedrooms, 2—3 bathrooms, and 1,947-2,614 square feet of functional living space. Popular for its flexibility to accommodate a variety of modern living arrangements, the Acadia plan has room for the whole family! Upon entering this home through the covered porch, you will find two private bedrooms and a full bathroom tucked immediately off the entry. Farther down the foyer, you will find a separate private hallway connecting a large laundry room and a spacious flex room. This functional flex space offers the option for an additional bedroom. Whether you need a comfortable guest retreat, a private home office, or a quiet play room, this space will surely fit the bill. Continue through the foyer to the open, seamless living areas. Enjoy high, sloped ceilings throughout the family room, breakfast area, and kitchen as well as impressive included features, such as a large kitchen island, granite countertops, stainless steel appliances, and upper and lower cabinets. Here, you also have the option to add a fireplace to your family room, which would make the perfect cozy focal point to gather around with family and friends during the chilly winter months. Enter your owner’s bedroom suite through a private entry off the kitchen. The large owner’s bedroom features beautiful, sloped ceilings and an optional extended bay window for extra space and plenty of natural light. Your en-suite owner’s bath retreat awaits, complete with an impressive walk-in closet, double vanities, a walk-in shower, and a linen closet. Add the optional door connecting your walk-in closet to the laundry room for ultimate convenience, and if unwinding in a bubble bath after a busy work day is your idea of relaxation, select the optional deluxe owner's bath layout to accommodate both a shower and a tub. Looking for more space? Add an optional second floor with a large game room and half bath. Maximize your square footage by adding the optional fifth bedroom and third full bath. If you need a place for the in-laws or the teenager in your family is looking for a private living space of his or her own, this arrangement is ideal. You can also move the entertaining outdoors by selecting an optional covered patio.
Celina, Texas
Collin County 75009
GreatSchools’ Summary Rating calculation is based on 4 of the school’s themed ratings, including test scores, student/academic progress, college readiness, and equity. This information should only be used as a reference. NewHomesMate is not affiliated with GreatSchools and does not endorse or guarantee this information. Please reach out to schools directly to verify all information and enrollment eligibility. Data provided by GreatSchools.org © 2024