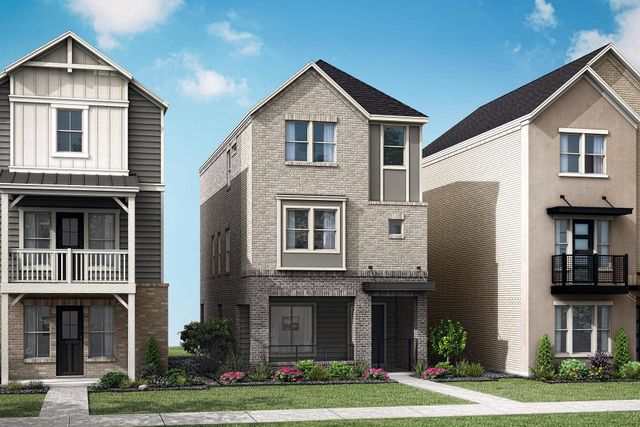
Tenison Village at Buckner Terrace
Community by Mattamy Homes
The Makena floorplan offers 3 bedrooms, 2 full bathrooms, 2 half-baths, a 2-car garage and generous, well-balanced living space throughout 3 levels. The lower floor contains the garage as well as a covered front courtyard, entryway and a large flex room that would make a perfect game room. The main floor arranges a kitchen with island, dining room and a Great Room living area. The upper floor balances a large owner’s suite with walk-in closet and private bath with bedrooms 2 and 3. This floorplan also includes ENERGY STAR® certified Whirlpool appliances. The Tenison Village community features a pool, walking trails, green spaces, and gated entry for its residents. *Information on availability, pricing, financing promotions, and square footage provided is subject to change; please consult with our New Home Counselor for details.
Dallas, Texas
Dallas County 75228
GreatSchools’ Summary Rating calculation is based on 4 of the school’s themed ratings, including test scores, student/academic progress, college readiness, and equity. This information should only be used as a reference. NewHomesMate is not affiliated with GreatSchools and does not endorse or guarantee this information. Please reach out to schools directly to verify all information and enrollment eligibility. Data provided by GreatSchools.org © 2024
3 bus, 0 rail, 0 other
A Soundscore™ rating is a number between 50 (very loud) and 100 (very quiet) that tells you how loud a location is due to environmental noise.