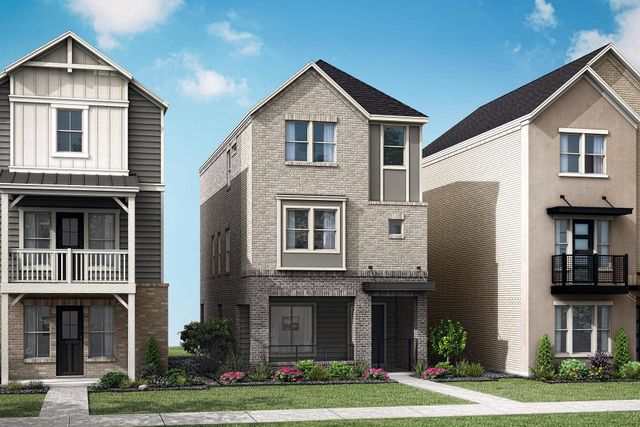
Tenison Village at Buckner Terrace
Community by Mattamy Homes
The Magnolia floorplan features 4 bedrooms, 3 full & 1 half baths, 2 car garage & ample living space. The 1st floor contains a covered porch, entryway, a 4th bedroom with full bath and under stair storage. The main floor has an expansive great room with an electric fireplace, dining room, kitchen & powder room with a covered deck to enjoy outdoor living space. The upper floor features an owner’s suite with private bath & large walk-in closet, a second full bathroom, laundry & bedrooms 4 & 4. Tenison Village is a gated community where residents will enjoy the resort-style amenities, including a swimming pool, several walking paths, and a courtyard. Being so close to Downtown Dallas, residents will also have access to major Dallas hot spots. From trendy restaurants, boutique shopping, museums and entertainment, you are a short distance from it all. THIS HOME IS MOVE IN READY!
Buckner Terrace Neighborhood in Dallas, Texas
Dallas County 75228
GreatSchools’ Summary Rating calculation is based on 4 of the school’s themed ratings, including test scores, student/academic progress, college readiness, and equity. This information should only be used as a reference. NewHomesMate is not affiliated with GreatSchools and does not endorse or guarantee this information. Please reach out to schools directly to verify all information and enrollment eligibility. Data provided by GreatSchools.org © 2024
3 bus, 0 rail, 0 other
A Soundscore™ rating is a number between 50 (very loud) and 100 (very quiet) that tells you how loud a location is due to environmental noise.
You may not reproduce or redistribute this data, it is for viewing purposes only. This data is deemed reliable, but is not guaranteed accurate by the MLS or NTREIS. This data was last updated on: 06/09/2023
Read MoreLast checked Nov 22, 10:00 am