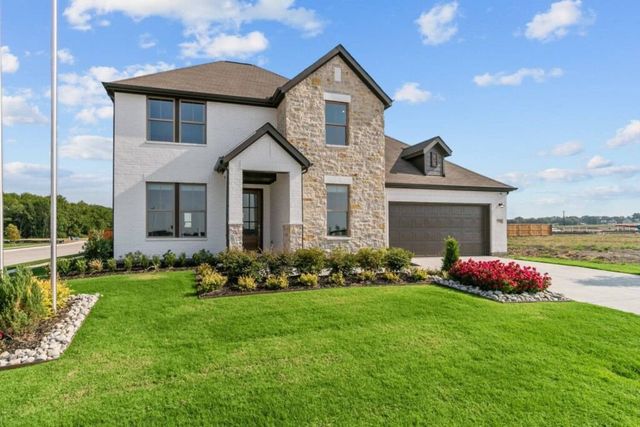
Tinsley Meadows
Community by Cambridge Homes
MLS# 20528451 - Built by Cambridge Homes, LLC - September completion! ~ You can live large and luxe in this stunning yet affordable 4 Bedroom, 3 Bath, Study, Gameroom plus Media Room Kensington by Cambridge Homes. Elegant front elevation with stone accents. Open, airy and bright floorplan with big picture windows and 11 foot ceilings in the Kitchen, Living, Dining and Master Bedroom. High end upgrades throughout the home include built in Kitchen appliances with wood hood, oversized island, quartz countertops in Kitchen and Bathrooms, extensive vinyl plank floors, upgraded tiles and 8 foot Mahogany front door with privacy glass. Visit the Tinsley Meadows model home to see a finished Kensington and ask the Sales Manager about special move in incentives. Photos are representative!!!
Van Alstyne, Texas
Grayson County 75495
GreatSchools’ Summary Rating calculation is based on 4 of the school’s themed ratings, including test scores, student/academic progress, college readiness, and equity. This information should only be used as a reference. NewHomesMate is not affiliated with GreatSchools and does not endorse or guarantee this information. Please reach out to schools directly to verify all information and enrollment eligibility. Data provided by GreatSchools.org © 2024
You may not reproduce or redistribute this data, it is for viewing purposes only. This data is deemed reliable, but is not guaranteed accurate by the MLS or NTREIS. This data was last updated on: 06/09/2023
Read MoreLast checked Nov 22, 10:00 am