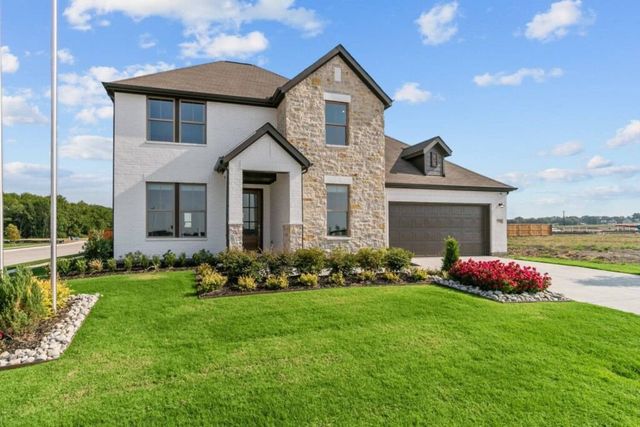
Tinsley Meadows
Community by Cambridge Homes
MLS# 20646765 - Built by Cambridge Homes, LLC - Ready Now! ~ ChatGPT The Camden floorplan by Cambridge Homes in Van Alstyne's Tinsley Meadows community is a spacious and inviting 4-bed, 3-bath home. Inside, you'll find an open layout seamlessly connecting the living, dining, and kitchen areas. The master suite offers a peaceful retreat with a spa-like ensuite bathroom. Additional bedrooms provide flexibility for guests or home offices. Outside, a patio overlooks a beautifully landscaped yard, perfect for entertaining or enjoying the Texas weather. With its modern design and desirable location, the Camden floorplan is the epitome of comfortable living!
Van Alstyne, Texas
Grayson County 75495
GreatSchools’ Summary Rating calculation is based on 4 of the school’s themed ratings, including test scores, student/academic progress, college readiness, and equity. This information should only be used as a reference. NewHomesMate is not affiliated with GreatSchools and does not endorse or guarantee this information. Please reach out to schools directly to verify all information and enrollment eligibility. Data provided by GreatSchools.org © 2024
You may not reproduce or redistribute this data, it is for viewing purposes only. This data is deemed reliable, but is not guaranteed accurate by the MLS or NTREIS. This data was last updated on: 06/09/2023
Read MoreLast checked Nov 22, 10:00 am