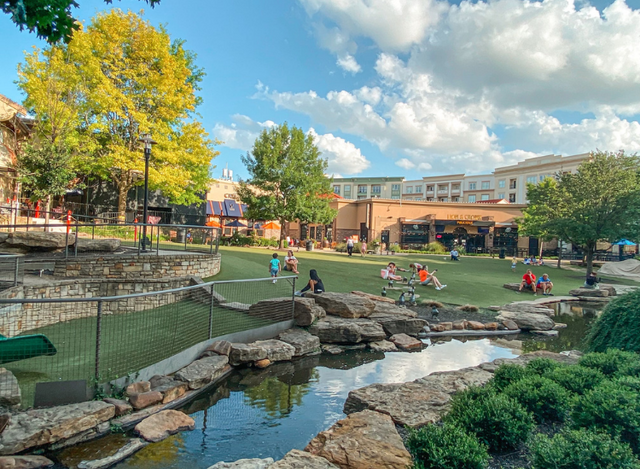
The Reserve at Watters
Community by Southgate Homes
SOUTHGATE HOMES STELLA floor plan. Traditional meets modern in this new construction, white bricked, west facing home. The Stella, our model floorplan, features dramatic 20’ ceilings upon entry, an open concept living area with a spacious dining area, and a large 15’ slider off the family room that creates seamless indoor-outdoor living when opened to the covered back patio. Your chef’s kitchen features double-ovens and a 36 inch gas apron-front cooktop. The beautiful hardwood flooring is just one of the many well-thought-out features picked by our design team. The upstairs game room, media room and wet bar are ideal for those nights spent entertaining, while the walk through shower, freestanding tub and ample counterspace in the owner’s suite bathroom creates the perfect spa-night in.
Allen, Texas
Collin County 75013
GreatSchools’ Summary Rating calculation is based on 4 of the school’s themed ratings, including test scores, student/academic progress, college readiness, and equity. This information should only be used as a reference. NewHomesMate is not affiliated with GreatSchools and does not endorse or guarantee this information. Please reach out to schools directly to verify all information and enrollment eligibility. Data provided by GreatSchools.org © 2024
A Soundscore™ rating is a number between 50 (very loud) and 100 (very quiet) that tells you how loud a location is due to environmental noise.
You may not reproduce or redistribute this data, it is for viewing purposes only. This data is deemed reliable, but is not guaranteed accurate by the MLS or NTREIS. This data was last updated on: 06/09/2023
Read MoreLast checked Nov 19, 4:00 am