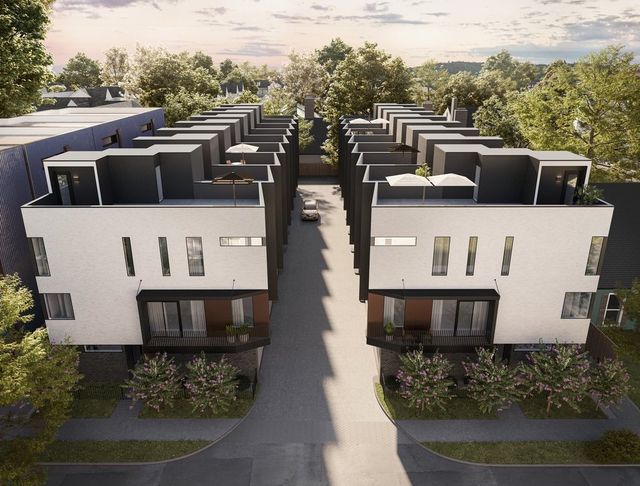
Towns on W 9th
Community by Cobalt Homes
$5k SELLERS CONCESSIONS- This stunning new construction home is ready for its first family to move in and make memories. With four bedrooms and three baths, there's plenty of space to spread out and relax. The spacious master bedroom features a huge walk-in closet, great for storing all your essentials, and a luxurious ensuite bathroom with a double vanity sink and walk-in shower. Each bedroom is equipped with remote-operated Hampton Bay ceiling fans for added comfort and convenience. The heart of the home is the open kitchen and living space, complete with a granite countertop island that separates the two areas. You'll love entertaining in this stylish space plus, all appliances – washer, dryer, microwave, refrigerator, stove and dishwasher – are included! Outside, the large backyard offers plenty space for outdoor activities and is surrounded by private fencing. Relax and unwind on the covered back porch, or enjoy the convenience of the long driveway and single-door two-car garage.
Cedar Crest Neighborhood in Dallas, Texas
Dallas County 75216
GreatSchools’ Summary Rating calculation is based on 4 of the school’s themed ratings, including test scores, student/academic progress, college readiness, and equity. This information should only be used as a reference. NewHomesMate is not affiliated with GreatSchools and does not endorse or guarantee this information. Please reach out to schools directly to verify all information and enrollment eligibility. Data provided by GreatSchools.org © 2024
7 bus, 1 rail, 0 other
You may not reproduce or redistribute this data, it is for viewing purposes only. This data is deemed reliable, but is not guaranteed accurate by the MLS or NTREIS. This data was last updated on: 06/09/2023
Read MoreLast checked Nov 24, 4:00 am