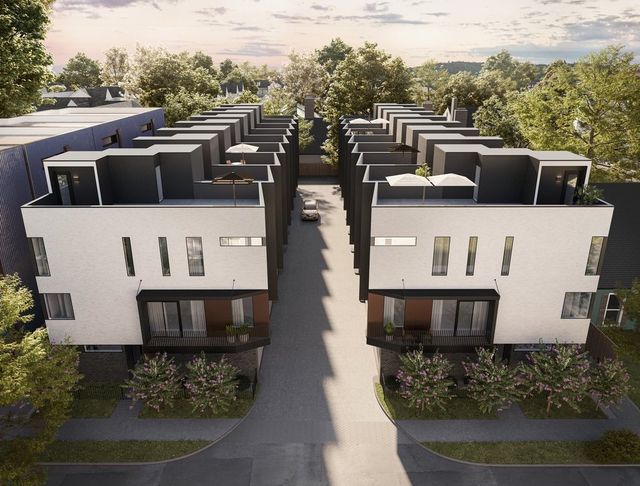
Towns on W 9th
Community by Cobalt Homes
HOME SWEET HOME. Absolutely Beautiful, Modern & Spacious NEW Construction Home near downtown Dallas! High quality finish-out on this Modern Home with a Fabulous & Functional Open Floor Plan with high ceilings, 8ft entry door, Neutral color scheme, 4 Bedrooms, Dining, 1 Living area, 3 Luxurious Full Baths, 1 Car Garage & more! Custom Built Wood Cabinetry with Quartz Stone Counters in oversized Island Kitchen & Baths, SS Appliances. Separate shower & dual sinks in Luxurious En-suite Primary Bath with separate shower, free standing tub & more. Covered Patio, oversized driveway, the large backyard (lot size 50x150 approx.) is perfect for entertaining year long with family & friends. No HOA, No income restrictions & conveniently located minutes away from Bishop Arts, upcoming New Deck Park, near shopping, dining & entertainment. Buyer & Buyer's Agent to verify all property info. Hurry send your offer Today before it's gone (home is now completed & Move-in Ready!
Cedar Crest Neighborhood in Dallas, Texas
Dallas County 75216
GreatSchools’ Summary Rating calculation is based on 4 of the school’s themed ratings, including test scores, student/academic progress, college readiness, and equity. This information should only be used as a reference. NewHomesMate is not affiliated with GreatSchools and does not endorse or guarantee this information. Please reach out to schools directly to verify all information and enrollment eligibility. Data provided by GreatSchools.org © 2024
7 bus, 1 rail, 0 other
You may not reproduce or redistribute this data, it is for viewing purposes only. This data is deemed reliable, but is not guaranteed accurate by the MLS or NTREIS. This data was last updated on: 06/09/2023
Read MoreLast checked Nov 24, 4:00 am