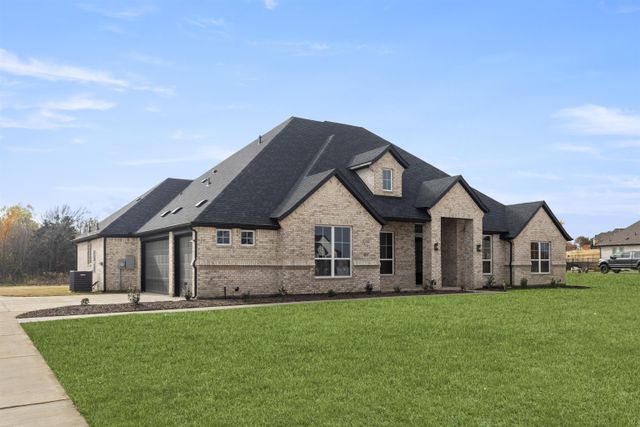
Berkshire Estates
Community by Kindred Homes
SELLER RELOCATING! MUST SELL THIS WEEKEND!! INSTANT EQUITY!!! Welcome home to your spacious 2,726 sf, 3 bed, (office_4th bedroom), 3 bath, on 1 acre lot, in the highly rated Forney ISD! Recently constructed and lightly inhabited for just 8 months, this home eagerly awaits its new owner. As you step into the foyer, you'll be drawn into the expansive family room, connected to the living areas with views of the covered outdoor patio and the greenbelt behind the home. The heart of the home lies in the spacious kitchen, overlooking the inviting dining area and family room adorned with a cozy fireplace. Designed for gatherings, the oversized center island takes center stage, complemented by upgraded cabinets and a sizable walk-in pantry. Retreat to the sumptuous owner's suite, featuring a spa-like bathroom boasting a glass-enclosed shower, luxurious soaking tub, and generously sized walk-in closet. Yard is thoughtfully fenced with dedicated area for your pets to roam freely in the side yard.
Mesquite, Texas
Kaufman County 75126
GreatSchools’ Summary Rating calculation is based on 4 of the school’s themed ratings, including test scores, student/academic progress, college readiness, and equity. This information should only be used as a reference. NewHomesMate is not affiliated with GreatSchools and does not endorse or guarantee this information. Please reach out to schools directly to verify all information and enrollment eligibility. Data provided by GreatSchools.org © 2024
You may not reproduce or redistribute this data, it is for viewing purposes only. This data is deemed reliable, but is not guaranteed accurate by the MLS or NTREIS. This data was last updated on: 06/09/2023
Read MoreLast checked Nov 21, 10:00 pm