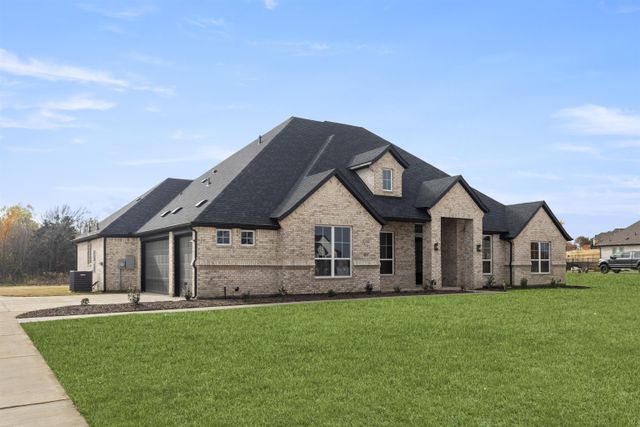
Berkshire Estates
Community by Kindred Homes
MLS# 20652891 - Built by Altura Homes - September completion! ~ BERKSHIRE ESTATES The beautiful Glenbrook VI floorplan offers everything you could ever want on a single story home. You will feel at home immediately in this 4 bedroom, 2 bathroom 2 car garage home on one acre. This home is 2,161 square feet of beautiful living space that is both inviting and functional. This floorplan also features an open concept from the entry to garagemud area. Our Glenbrook VI features a clean and spacious study with double doors that welcomes your workday as natural light streams in. Walk-in closets in all bedrooms including isolated master bedroom with his and hers vanities and luxury soaking tub with separate shower. Plenty of room to gather with family and friends inside or out on the covered patio and room to roam while enjoying a beautiful country sunset! Easy access to I-20 for commuting to work, shopping, restaurants and medical. WELCOME HOME!!!!
Mesquite, Texas
Kaufman County 75126
GreatSchools’ Summary Rating calculation is based on 4 of the school’s themed ratings, including test scores, student/academic progress, college readiness, and equity. This information should only be used as a reference. NewHomesMate is not affiliated with GreatSchools and does not endorse or guarantee this information. Please reach out to schools directly to verify all information and enrollment eligibility. Data provided by GreatSchools.org © 2024
A Soundscore™ rating is a number between 50 (very loud) and 100 (very quiet) that tells you how loud a location is due to environmental noise.
You may not reproduce or redistribute this data, it is for viewing purposes only. This data is deemed reliable, but is not guaranteed accurate by the MLS or NTREIS. This data was last updated on: 06/09/2023
Read MoreLast checked Nov 21, 4:00 pm