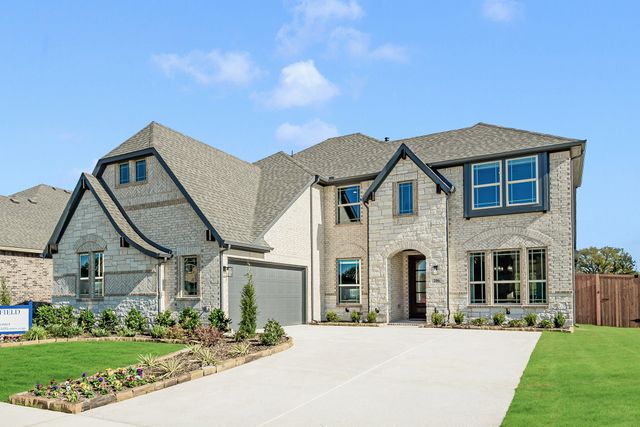
Timberbrook 4B
Community by Bloomfield Homes
NEW! NEVER LIVED IN. Popular Magnolia II plan that's designed for function & flexibility. Features tons of space for entertaining w upgraded finishes including Wood tile floors in downstairs common areas! Study & Formal Dining Room off entry, Mud Room off garage; upstairs you'll find the Game Room and Media Room with a bi-level theater floor. First-floor Primary Suite has a luxury bath w individual vanities, both a tub & separate shower, and an extended walk-in closet. 3 more bedrooms upstairs, including one with a private attached bath. Kitchen has an island layout and comes equipped with quartz counters and SS appliances. Other thoughtful enhancements include a Stone Fireplace with gas starter, Extended Covered Patio with a Gas Stub for your grill, 2.5-car garage with room for off-season storage, and a custom 8' front door. The exterior welcomes you with its Brick & Stone elevation, plus rain gutters are already installed. Open every day, stop by Bloomfield's model to learn more!
Justin, Texas
Denton County 76247
GreatSchools’ Summary Rating calculation is based on 4 of the school’s themed ratings, including test scores, student/academic progress, college readiness, and equity. This information should only be used as a reference. NewHomesMate is not affiliated with GreatSchools and does not endorse or guarantee this information. Please reach out to schools directly to verify all information and enrollment eligibility. Data provided by GreatSchools.org © 2024
You may not reproduce or redistribute this data, it is for viewing purposes only. This data is deemed reliable, but is not guaranteed accurate by the MLS or NTREIS. This data was last updated on: 06/09/2023
Read MoreLast checked Nov 19, 4:00 pm