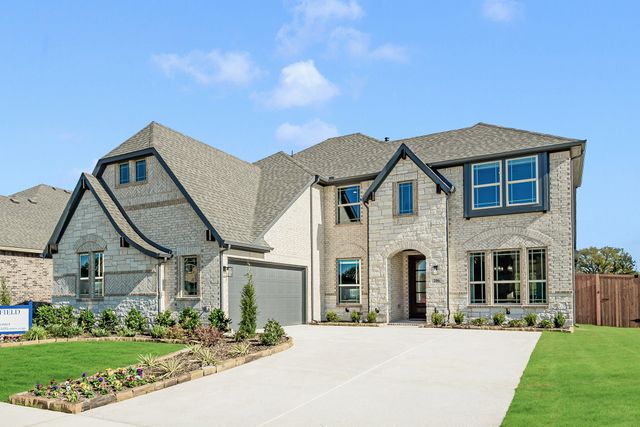
Timberbrook 4B
Community by Bloomfield Homes
NEW! NEVER LIVED IN. Justin's favorite builder, Bloomfield Homes, presents this beloved J-swing plan with 5 spacious bedrooms, 4 baths, a Dining Room, Study, Media, and a Deluxe Kitchen, all crafted to elevate your lifestyle. As you step through the 8' Front Door & traverse the home, vaulted ceilings soar above, creating an expansive atmosphere accentuated by wood flooring throughout. The heart of the home holds a grand Family Room with a Stacked Ledge Stone Fireplace reaching floor to ceiling and giant picture windows that bring the light in. Spacious Kitchen equipped with SS appliances, quartz counters, and a wide island perfect for barstools. Other luxuries included in this home that make it feel custom built are the spacious Primary Suite, Laundry with storage & mud bench, full rain gutters, gas stub for your grill on the Covered Patio, and a landscaping package with stone-edged flower beds. Situated on an Interior lot in an amenity-filled community. Call Bloomfield to learn more!
Justin, Texas
Denton County 76247
GreatSchools’ Summary Rating calculation is based on 4 of the school’s themed ratings, including test scores, student/academic progress, college readiness, and equity. This information should only be used as a reference. NewHomesMate is not affiliated with GreatSchools and does not endorse or guarantee this information. Please reach out to schools directly to verify all information and enrollment eligibility. Data provided by GreatSchools.org © 2024
You may not reproduce or redistribute this data, it is for viewing purposes only. This data is deemed reliable, but is not guaranteed accurate by the MLS or NTREIS. This data was last updated on: 06/09/2023
Read MoreLast checked Nov 19, 4:00 pm