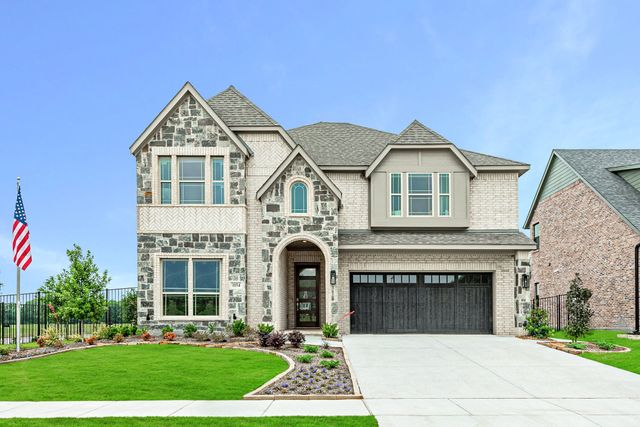
Woodstone
Community by Bloomfield Homes
Built by M-I Homes. Make the move to Woodstone and enjoy the beauty of this 1-story, new-construction home. Featuring 4 spacious bedrooms and 2 full bathrooms, this layout delivers a carefully crafted open-concept design and includes our upgraded Platinum Interior Package. Wood-look tile flooring guides you through the main living spaces. Extra windows in the dining room and family room draw in ample natural light and offer a great view of your landscaped backyard and covered patio. The kitchen is upgraded with stainless steel appliances, lovely stained cabinetry, and granite countertops. The luxurious owner's suite provides a peaceful retreat, complete with 2 large windows, sloped ceilings, and double doors opening up to the en-suite bathroom. Wood-look tile flooring continues in the bathroom and marble-inspired tile around the walk-in shower adds elegant contrast. Dual sinks, a private water closet, and a walk-in closet are the perfect finishing touch. Schedule your visit today!
Providence Village, Texas
Denton County 76227
GreatSchools’ Summary Rating calculation is based on 4 of the school’s themed ratings, including test scores, student/academic progress, college readiness, and equity. This information should only be used as a reference. NewHomesMate is not affiliated with GreatSchools and does not endorse or guarantee this information. Please reach out to schools directly to verify all information and enrollment eligibility. Data provided by GreatSchools.org © 2024
You may not reproduce or redistribute this data, it is for viewing purposes only. This data is deemed reliable, but is not guaranteed accurate by the MLS or NTREIS. This data was last updated on: 06/09/2023
Read MoreLast checked Nov 21, 4:00 pm