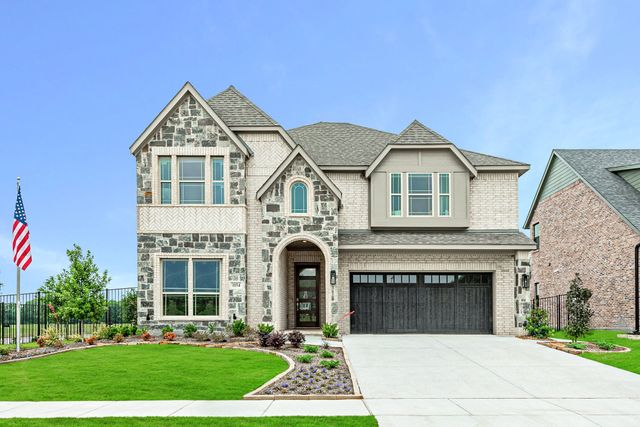
Woodstone
Community by Bloomfield Homes
Built by M-I Homes. Welcome to your new construction home located at Woodstone! With an exceptional, all-new amenity center and a great location near urban amenities and within Aubrey ISD, this community makes the perfect place to settle in. With 3 spacious bedrooms and 2 full bathrooms, this single-story home has so much to offer. Highlights in this home include luxury vinyl plank flooring that guides you through the main living spaces, chic granite countertops, and stainless steel appliances in the well-equipped kitchen, a brilliant bay window extending your owner's suite, a stylish electric fireplace in the open family room, and a covered patio to enhance your landscaped backyard. Ample natural light is a must-have, and this home delivers, thanks to additional windows in both the family room and dining room. Sloped ceilings in the main spaces and owner's suite further elevate the home making it feel light and open. Schedule your visit today and make your new home dreams come true!
Providence Village, Texas
Denton County 76227
GreatSchools’ Summary Rating calculation is based on 4 of the school’s themed ratings, including test scores, student/academic progress, college readiness, and equity. This information should only be used as a reference. NewHomesMate is not affiliated with GreatSchools and does not endorse or guarantee this information. Please reach out to schools directly to verify all information and enrollment eligibility. Data provided by GreatSchools.org © 2024
You may not reproduce or redistribute this data, it is for viewing purposes only. This data is deemed reliable, but is not guaranteed accurate by the MLS or NTREIS. This data was last updated on: 06/09/2023
Read MoreLast checked Nov 24, 10:00 am