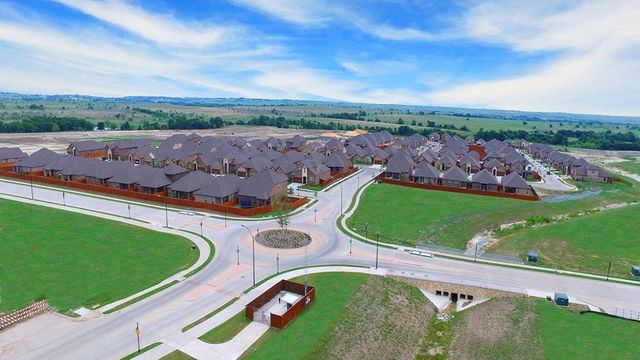
Morningstar
Community by D.R. Horton
If you love options, the Neches floor plan provides three distinctive elevations to match your style. This 2,891-square-foot home features 4 bedrooms, 3.5 bathrooms, and a 3-car garage. Enter through the foyer to find a versatile study. Pass the staircase, powder room, and a bedroom with an ensuite bathroom. The open concept design is perfect for entertaining, with a family room connected to a chef’s kitchen featuring a large island, double sink, and walk-in pantry. The casual dining area offers views of the covered patio and backyard. The mudroom and laundry room provide a convenient family entrance. The owner’s suite includes a spa-like bathroom with a separate tub, shower, double vanity, and walk-in closet. Upstairs, a large game room extends the open floor plan, accompanied by two more bedrooms, one with a private bath. The Neches offers flexibility, convenience, and style, designed to fit your lifestyle and bring your Riverside home to life.
Aledo, Texas
Parker County 76008
GreatSchools’ Summary Rating calculation is based on 4 of the school’s themed ratings, including test scores, student/academic progress, college readiness, and equity. This information should only be used as a reference. NewHomesMate is not affiliated with GreatSchools and does not endorse or guarantee this information. Please reach out to schools directly to verify all information and enrollment eligibility. Data provided by GreatSchools.org © 2024
You may not reproduce or redistribute this data, it is for viewing purposes only. This data is deemed reliable, but is not guaranteed accurate by the MLS or NTREIS. This data was last updated on: 06/09/2023
Read MoreLast checked Nov 18, 10:00 am

Community by Lennar

Community by Lennar

Community by First Texas Homes

Community by Lennar