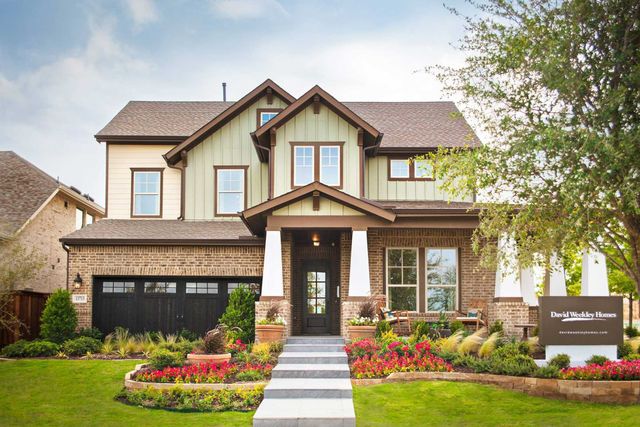
Walsh Classic
Community by David Weekley Homes
The Bartley floor plan by David Weekley Homes blends timeless luxury with top-quality craftsmanship to create a delightful lifestyle spaces to fit your family’s future. Your open-concept floor plan offers an impeccable space to play host to picture-perfect memories and brilliant social gatherings. The impressive kitchen provides a glamorous cooking and presentation experience. Your exquisite Owner’s Retreat features a contemporary en suite bathroom and walk-in closet. Both upstairs bedrooms include a walk-in closet and a wonderful place for growing personalities to shine. Covered porches and an upstairs retreat offer a variety of settings for leisure and entertainment. Bonus storage, expert design, and our EnergySaver™ features make it easy to love each day in this wonderful new home in the Walsh community of Fort Worth, Texas.
Fort Worth, Texas
Parker County 76008
GreatSchools’ Summary Rating calculation is based on 4 of the school’s themed ratings, including test scores, student/academic progress, college readiness, and equity. This information should only be used as a reference. NewHomesMate is not affiliated with GreatSchools and does not endorse or guarantee this information. Please reach out to schools directly to verify all information and enrollment eligibility. Data provided by GreatSchools.org © 2024

Community by Lennar

Community by Lennar

Community by First Texas Homes

Community by Lennar