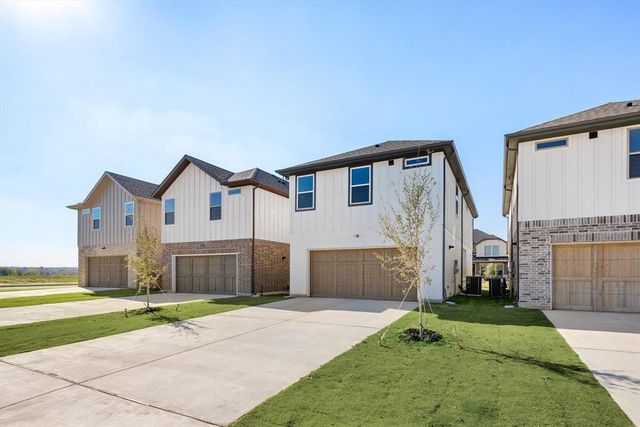
Lakes of River Trails
Community by Our Country Homes
Live your best life in the superior craftsmanship and incredible comfort of The Cedaridge dream home plan. Design your ideal home office, family movie theater, or craft workshop in the versatile study. The guest suite and spare bedrooms provide unique spaces for growing minds to flourish and shine. Your open floor plan offers the interior design freedom to create your perfect lifestyle space. Explore culinary delights and collaborative cuisine experiences in the gourmet kitchen. Your Owner’s Retreat offers spacious grandeur with windows that balance privacy and natural light. The Owner’s Bath features a soaking tub, a separate shower, and a remarkable walk-in closet. Our LifeDesign℠ principles make every day a joy in this spectacular new home plan.
Fort Worth, Texas
Tarrant County 76118
GreatSchools’ Summary Rating calculation is based on 4 of the school’s themed ratings, including test scores, student/academic progress, college readiness, and equity. This information should only be used as a reference. NewHomesMate is not affiliated with GreatSchools and does not endorse or guarantee this information. Please reach out to schools directly to verify all information and enrollment eligibility. Data provided by GreatSchools.org © 2024

Community by Lennar

Community by Lennar

Community by First Texas Homes

Community by Lennar