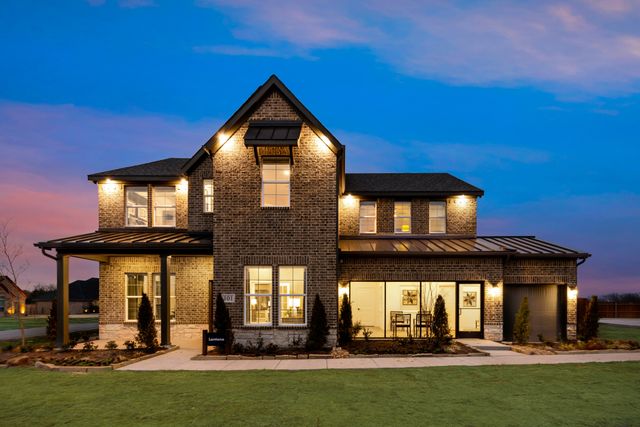
Aero Vista
Community by Riverside Homebuilders
Upon entering the long foyer, you’ll find a perfectly-located home office to your left and a convenient flex room to the right—available to turn into whatever space you may choose to use it for. The sizable family room welcomes you with a cozy fireplace and gorgeous high ceilings. From there, you’ll find the chef-inspired kitchen with an oversized pantry and high-end features, including a gorgeous center island with additional seating—perfect for having guests over and hosting events. Attached to the kitchen is the dining room, where you can access the covered back patio for an amazing indoor-outdoor dining area in the summertime. To the right of the dining room is where the owner’s suite is situated, with an incredible amount of space and privacy for you to have your own secluded getaway in your own home. The substantial bedroom leads into the gorgeous bathroom, which is filled with a beautiful, elongated dual-sink vanity, large jacuzzi-style tub and a spa-like, walk-in shower.
Caddo Mills, Texas
Hunt County 75135
GreatSchools’ Summary Rating calculation is based on 4 of the school’s themed ratings, including test scores, student/academic progress, college readiness, and equity. This information should only be used as a reference. NewHomesMate is not affiliated with GreatSchools and does not endorse or guarantee this information. Please reach out to schools directly to verify all information and enrollment eligibility. Data provided by GreatSchools.org © 2024
You may not reproduce or redistribute this data, it is for viewing purposes only. This data is deemed reliable, but is not guaranteed accurate by the MLS or NTREIS. This data was last updated on: 06/09/2023
Read MoreLast checked Nov 21, 10:00 pm