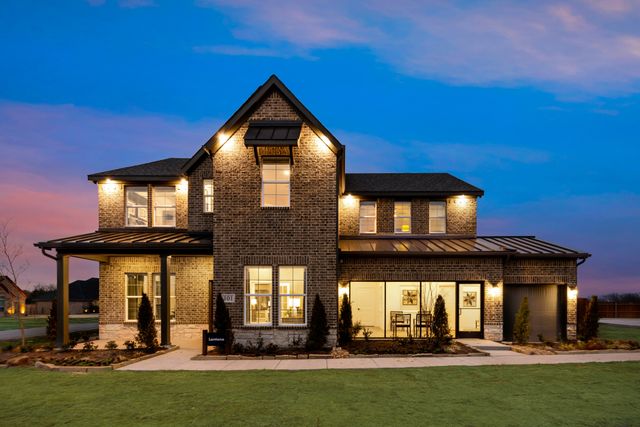
Aero Vista
Community by Riverside Homebuilders
The popular Azalea plan boasts an open, spacious and unique layout with ample living space. This incredible home features 3,713 square feet, accompanied by 4 bedrooms and 3 bathrooms. The entryway can be accessed via the covered front porch or garage, with space for two cars—or three, if preferred. Upon entering the long foyer, you’ll find a perfectly-located home office to your left and a convenient flex room to the right—available to turn into whatever space you may choose to use it for. Continuing down the foyer, the sizable family room welcomes you with a cozy fireplace and gorgeous high ceilings. From there, you’ll find the chef-inspired kitchen with an oversized pantry and high-end features, including a gorgeous center island with additional seating—perfect for having guests over and hosting events. Attached to the kitchen is the dining room, where you can access the covered back patio for an amazing indoor-outdoor dining area in the summertime. To the right of the dining room is where the owner’s suite is situated, with an incredible amount of space and privacy for you to have your own secluded getaway in your own home. The substantial bedroom leads into the gorgeous bathroom, which is filled with a beautiful, elongated dual-sink vanity, large jacuzzi-style tub and a spa-like, walk-in shower. The walk-in closet is sized to the max, with plenty of room for two large wardrobes and additional storage. On the second floor of this amenity-filled layout, you will find a versatile loft space. This area is perfect to turn into a game room, workout area, additional family room, or any other innovative ideas your family may have. Three bedrooms are found in this part of the home, each attached with a full bathroom and walk-in closet. The Azalea leaves plenty of room for customizations and creativity, and this spacious floor plan makes for the perfect dream home for any family.
Caddo Mills, Texas
Hunt County 75135
GreatSchools’ Summary Rating calculation is based on 4 of the school’s themed ratings, including test scores, student/academic progress, college readiness, and equity. This information should only be used as a reference. NewHomesMate is not affiliated with GreatSchools and does not endorse or guarantee this information. Please reach out to schools directly to verify all information and enrollment eligibility. Data provided by GreatSchools.org © 2024