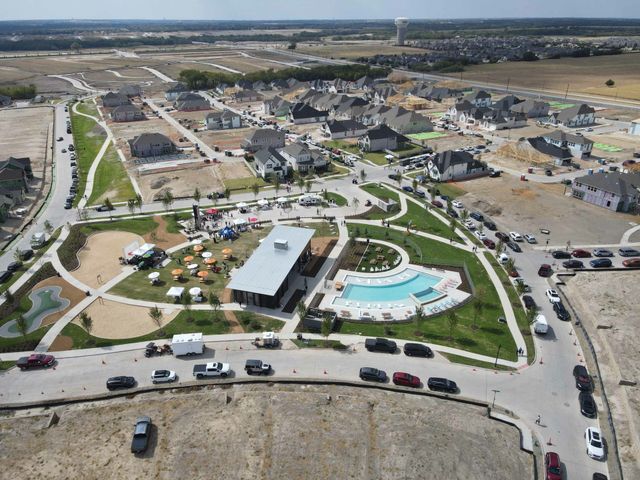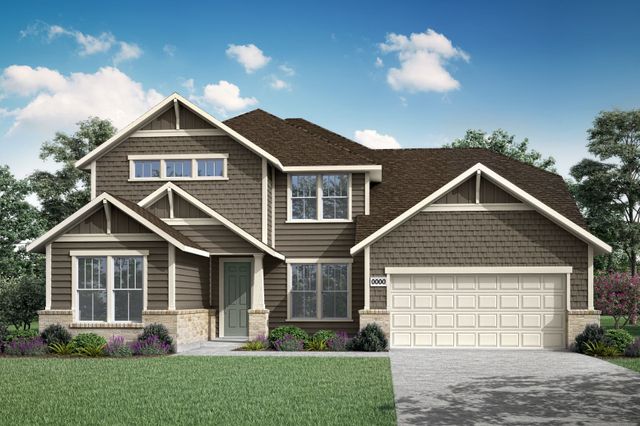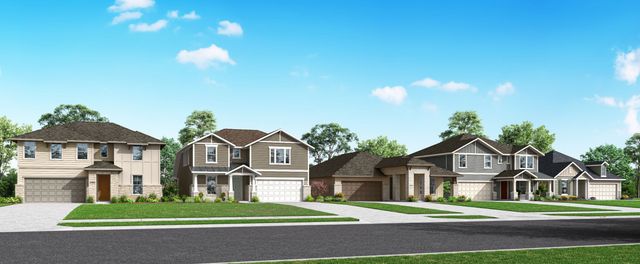
Painted Tree
Community by Southgate Homes
NORMANDY HOMES VERSAILLES floor plan. Beautiful floor plan. Lovely modern style exterior with painted white brick . This gorgeous home has it all! Elevated ceilings in the entry and family room giving this home an awesome GRAND feeling. Offering a private study, an oversized owner's bedroom and bath area, a cozy guest bedroom, and a large kitchen with extra dining space on the main level. Upstairs, you'll find three bedrooms, three full baths, a large game room and a media. Loaded with stunning upgrades throughout! Don't let this one get away!!
McKinney, Texas
Collin County 75071
GreatSchools’ Summary Rating calculation is based on 4 of the school’s themed ratings, including test scores, student/academic progress, college readiness, and equity. This information should only be used as a reference. NewHomesMate is not affiliated with GreatSchools and does not endorse or guarantee this information. Please reach out to schools directly to verify all information and enrollment eligibility. Data provided by GreatSchools.org © 2024

Community by Tri Pointe Homes

Community by Tri Pointe Homes
You may not reproduce or redistribute this data, it is for viewing purposes only. This data is deemed reliable, but is not guaranteed accurate by the MLS or NTREIS. This data was last updated on: 06/09/2023
Read MoreLast checked Nov 21, 4:00 pm