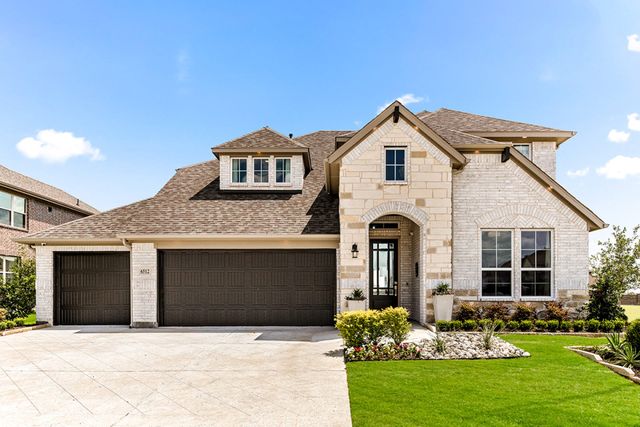
Sutton Fields
Community by Pacesetter Homes
Step into the world of the Tiana, where luxury and functionality converge in 3,470 sq. ft. of exquisite living space. This exceptional plan boasts 5 bedrooms and 4.5 bathrooms, offering a sanctuary of comfort and style. Experience the convenience of an owner's suite nestled on the first floor, ensuring privacy away from the upstairs bedrooms. As you enter, you're greeted by a grand foyer leading to an open-concept layout, adorned with a captivating fireplace and gourmet kitchen. Natural light floods the seamless Great Room and dining area through a stunning wall of windows, with easy access to the patio for effortless indoor-outdoor living. The owner's suite, complete with a lavish bath and dual walk-in closets, provides a serene retreat. Upstairs, a versatile game room awaits alongside three additional bedrooms and a flex space, perfect for personalized use. Enjoy the added benefits of an ENERGY STAR® certified home, ensuring superior energy efficiency, comfort, and savings. Embrace the epitome of luxury living with the Tiana plan, where every detail is crafted with your utmost comfort in mind.
Celina, Texas
Denton County 75009
GreatSchools’ Summary Rating calculation is based on 4 of the school’s themed ratings, including test scores, student/academic progress, college readiness, and equity. This information should only be used as a reference. NewHomesMate is not affiliated with GreatSchools and does not endorse or guarantee this information. Please reach out to schools directly to verify all information and enrollment eligibility. Data provided by GreatSchools.org © 2024