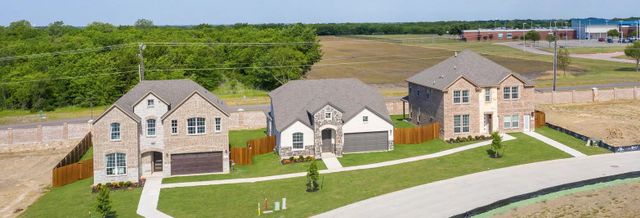
Morning Ridge
Community by CAVENDER HOMES
The Douglas plan is a stunning, two-story home available now at South Park Meadows! This gorgeous home offers three bedrooms, two-and-a-half baths, a chef-ready kitchen, spacious family room and a host of impressive, included upgrades. Homeowners at South Park Meadows enjoy living in a peaceful community located near downtown McKinney, major area employers, local schools, great shopping and dining opportunities, and more. Floor Plan Features:
Princeton, Texas
Collin County 75407
GreatSchools’ Summary Rating calculation is based on 4 of the school’s themed ratings, including test scores, student/academic progress, college readiness, and equity. This information should only be used as a reference. NewHomesMate is not affiliated with GreatSchools and does not endorse or guarantee this information. Please reach out to schools directly to verify all information and enrollment eligibility. Data provided by GreatSchools.org © 2024
A Soundscore™ rating is a number between 50 (very loud) and 100 (very quiet) that tells you how loud a location is due to environmental noise.