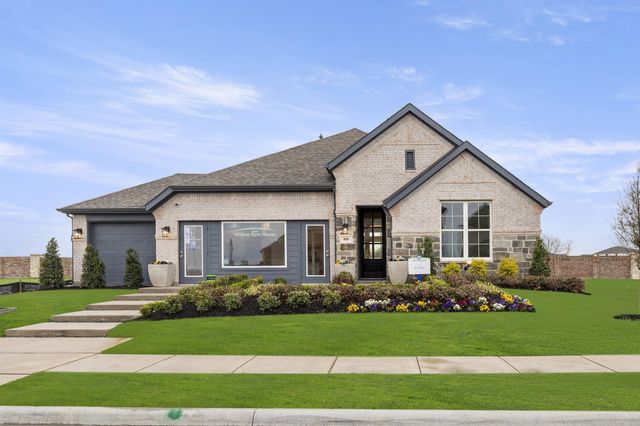
West Crossing
Community by William Ryan Homes
The charming Maple floor plan is now available in the incredible community of Shadowbend. This one-story home has the space you desire at a price you will love. With three spacious bedrooms, two full baths, a popular open layout and the added outdoor space of a covered back patio, this home is sure to exceed your expectations. Homeowners at Shadowbend enjoy world-class community amenities and quick access to the attractions of downtown McKinney. Floor Plan Features:
Anna, Texas
Collin County 75409
GreatSchools’ Summary Rating calculation is based on 4 of the school’s themed ratings, including test scores, student/academic progress, college readiness, and equity. This information should only be used as a reference. NewHomesMate is not affiliated with GreatSchools and does not endorse or guarantee this information. Please reach out to schools directly to verify all information and enrollment eligibility. Data provided by GreatSchools.org © 2024