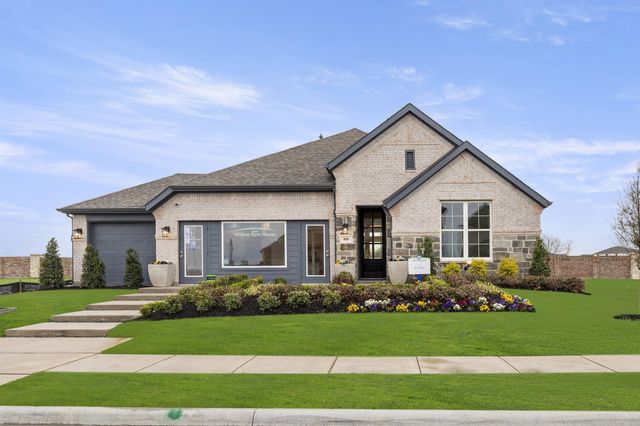
West Crossing
Community by William Ryan Homes
If you’re looking for space and storage, look no further! The Driftwood plan by LGI Homes is a stunning two-story home located in the family-friendly community of Shadowbend. Inside this home, you will find five bedrooms, two-and-a-half baths, an incredible open-concept layout, a large upstairs game room and more. Homeowners at Shadowbend enjoy superior quality homes paired with world-class community amenities such as a swimming pool, soccer field, children’s playground and plenty of open green space. Floor Plan Features:
Anna, Texas
Collin County 75409
GreatSchools’ Summary Rating calculation is based on 4 of the school’s themed ratings, including test scores, student/academic progress, college readiness, and equity. This information should only be used as a reference. NewHomesMate is not affiliated with GreatSchools and does not endorse or guarantee this information. Please reach out to schools directly to verify all information and enrollment eligibility. Data provided by GreatSchools.org © 2024