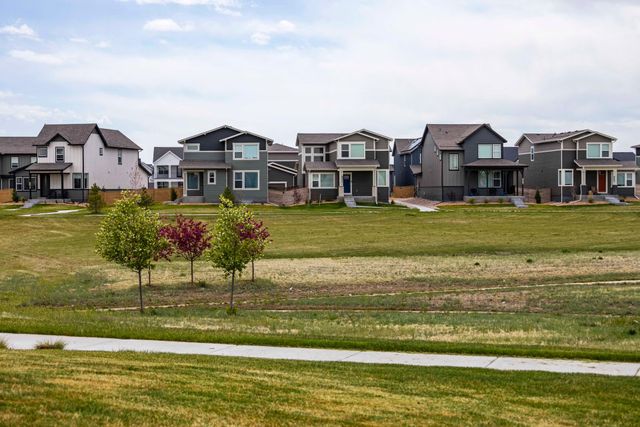
Trailside Alley Load - Single Family Homes
Community by Hartford Homes
The Madame Curie floorplan provides “ranch like” living with a tranquil main floor master suite that features a large walk-in closet and dual vanity sink. The open living and dining area provide ample space for entertaining and lead to a covered patio. The second level provides two guest bedrooms, a full bath, and a cozy reading nook. Basement options offered!
Timnath, Colorado
Larimer County 80547
GreatSchools’ Summary Rating calculation is based on 4 of the school’s themed ratings, including test scores, student/academic progress, college readiness, and equity. This information should only be used as a reference. NewHomesMate is not affiliated with GreatSchools and does not endorse or guarantee this information. Please reach out to schools directly to verify all information and enrollment eligibility. Data provided by GreatSchools.org © 2024
A Soundscore™ rating is a number between 50 (very loud) and 100 (very quiet) that tells you how loud a location is due to environmental noise.