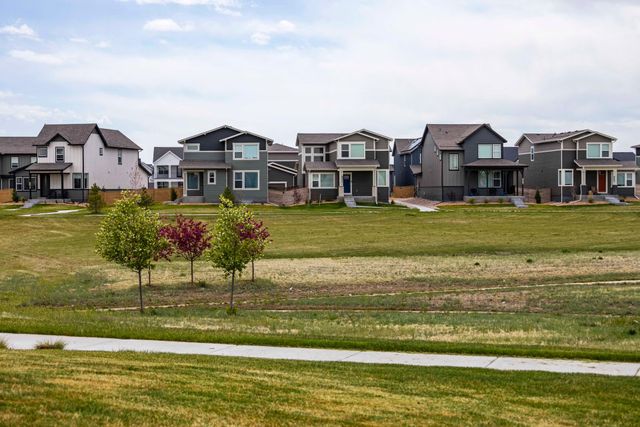
Trailside Townhomes
Community by Hartford Homes
Howes by Hartford Homes. New construction, interior townhome. Under construction. Open floor plan. Biscotti maple cabinetry. Quartz countertops throughout. S.s dishwasher, gas range, microwave, fridge. Vinyl plank flooring in entry, kitchen, dining, baths, laundry and living room. Washer & dryer included in second level laundry room. 3 bedrooms on second level. Central a/c. Attached 2 car garage. Garage door opener and keypad included. Active radon system. Fenced in courtyard. Community amenities: pool, splash pad, park, pickleball courts, trails. PHOTOS FROM PREVIOUSLY BUILT TOWNHOME AND THEREFORE MAY DEPICT DIFFERENT FINISHES. ASK ABOUT OUR PREFERRED LENDER INCENTIVES.
Timnath, Colorado
Larimer County 80547
GreatSchools’ Summary Rating calculation is based on 4 of the school’s themed ratings, including test scores, student/academic progress, college readiness, and equity. This information should only be used as a reference. NewHomesMate is not affiliated with GreatSchools and does not endorse or guarantee this information. Please reach out to schools directly to verify all information and enrollment eligibility. Data provided by GreatSchools.org © 2024
A Soundscore™ rating is a number between 50 (very loud) and 100 (very quiet) that tells you how loud a location is due to environmental noise.