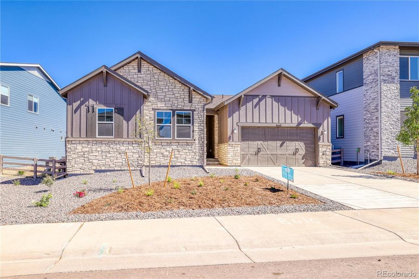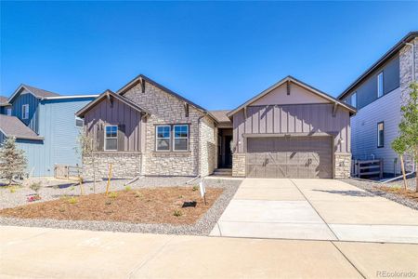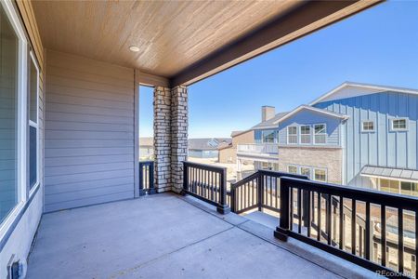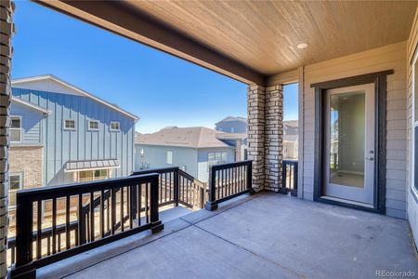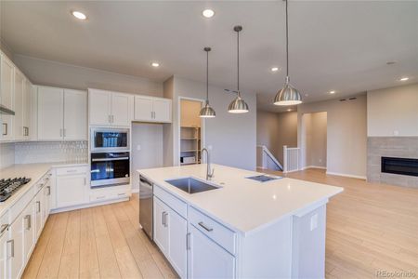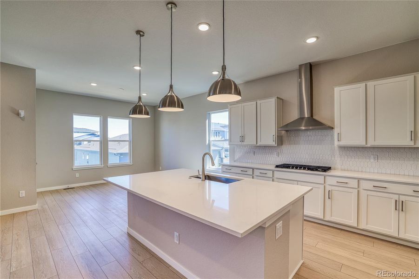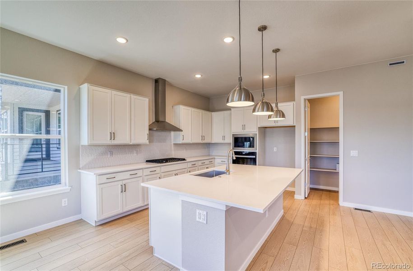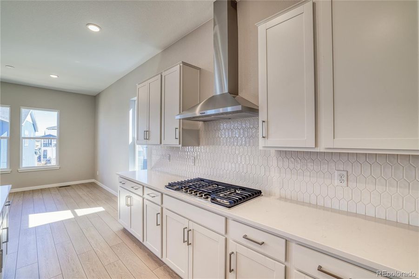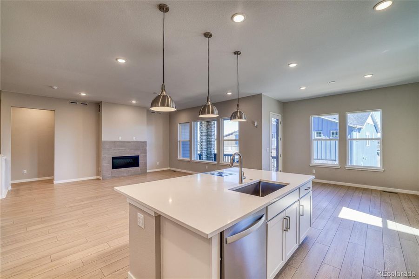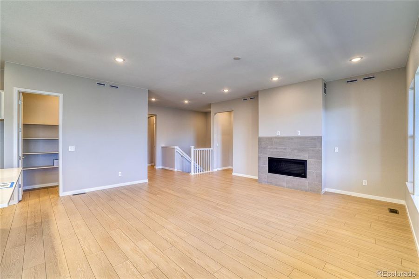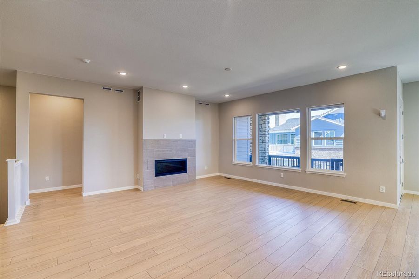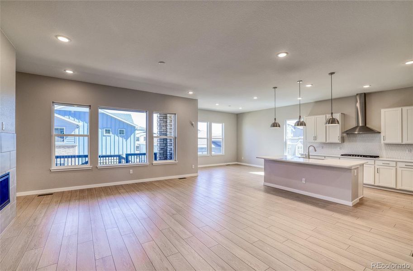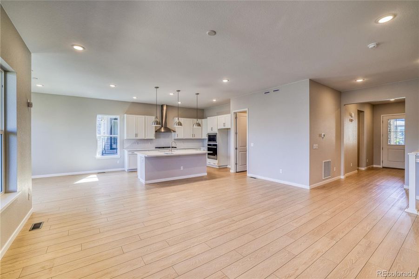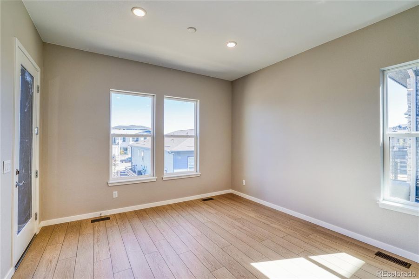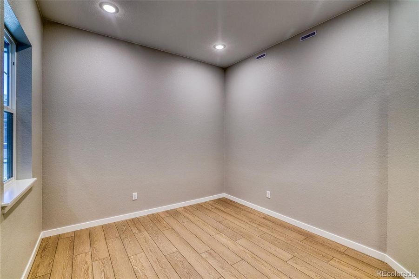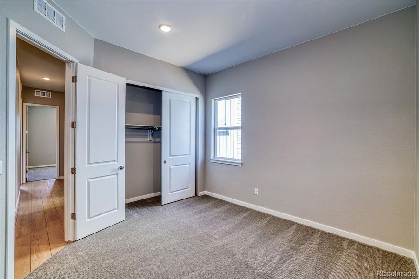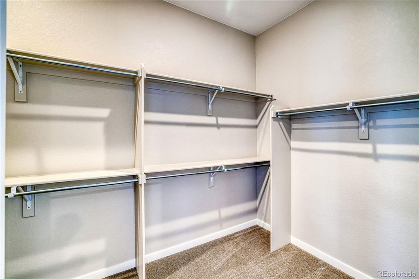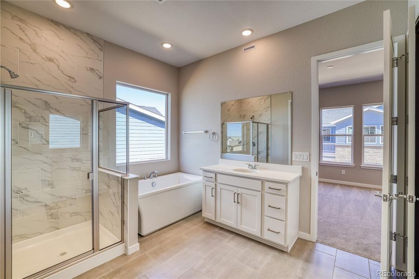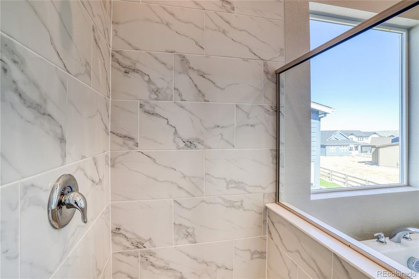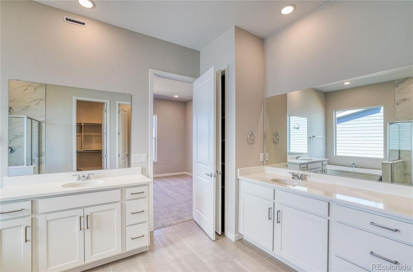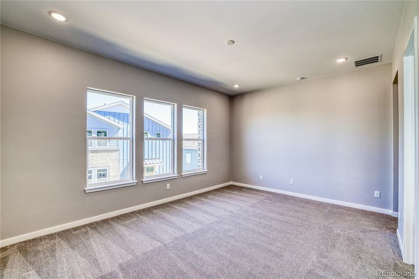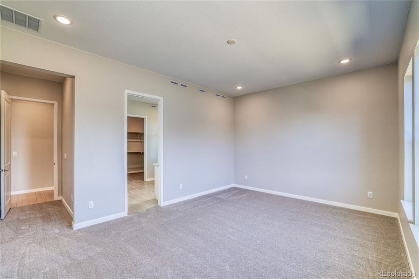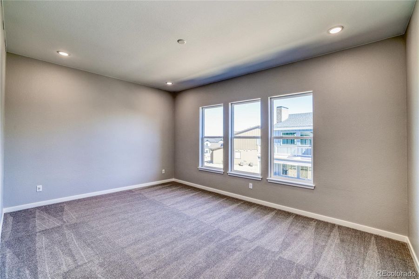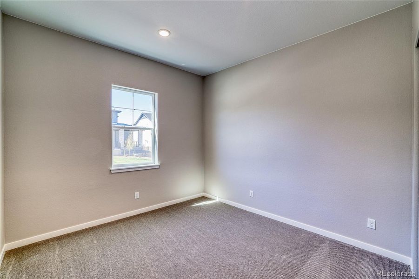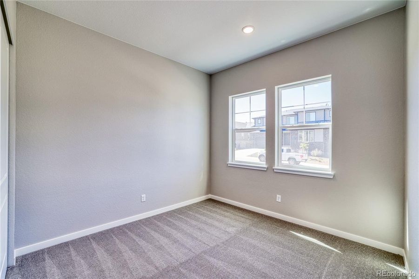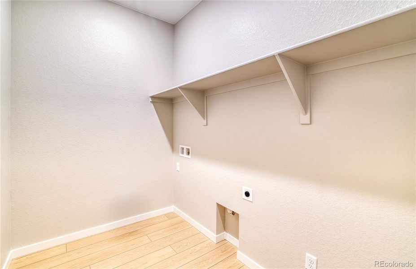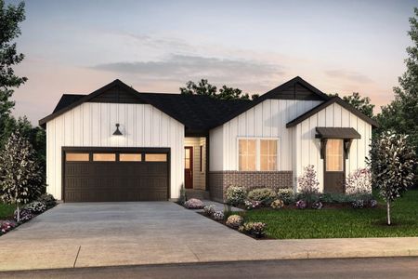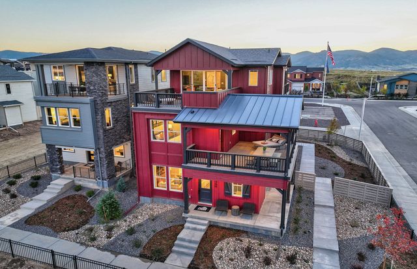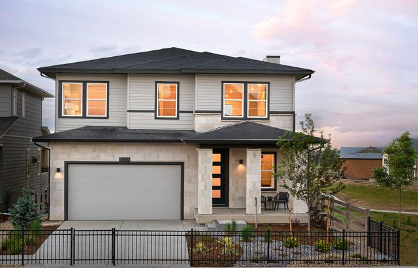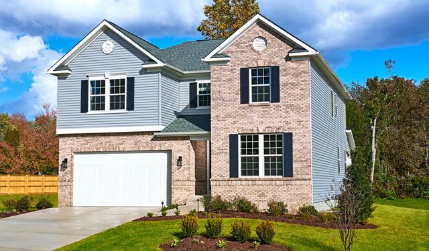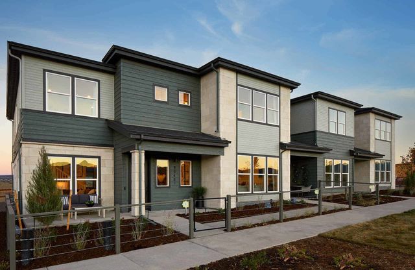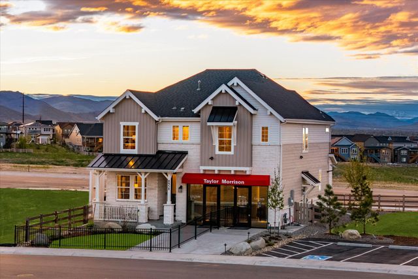Move-in Ready
Lowered rates
$879,990
8610 Big Thompson Street, Littleton, CO 80125
Easton Plan
4 bd · 2.5 ba · 1 story · 2,569 sqft
Lowered rates
$879,990
Home Highlights
Garage
Primary Bedroom Downstairs
Porch
Patio
Primary Bedroom On Main
Central Air
Dishwasher
Microwave Oven
Composition Roofing
Disposal
Electricity Available
Water Heater
Community Pool
Playground
Club House
Home Description
The Easton Ranch plan offers a stunning blend of modern elegance and functional design, perfect for those who love open-concept living. As you enter, you're welcomed into a spacious living area that seamlessly flows into a beautifully designed kitchen. The kitchen features a large central island, pristine white cabinets, and sophisticated Bianco Tiza quartz countertops, offering both style and plenty of workspace. Natural light fills the home, thanks to its east-west orientation, while a covered patio invites outdoor relaxation. Below, a vast unfinished basement with concrete floors presents countless possibilities for future finishing, whether you're envisioning an additional living space, home gym, or entertainment area. Situated in a quiet neighborhood near the trailhead to the upcoming Burns Regional Park, this home provides a serene escape with nature at your doorstep. Plus, the builder includes full landscaping, ensuring your outdoor space is as polished as the interior.
Home Details
*Pricing and availability are subject to change.- Garage spaces:
- 3
- Property status:
- Move-in Ready
- Lot size (acres):
- 0.15
- Size:
- 2,569 sqft
- Stories:
- 1
- Beds:
- 4
- Baths:
- 2.5
- Fence:
- Partial Fence
Construction Details
- Builder Name:
- Pulte Homes
- Completion Date:
- August, 2024
- Year Built:
- 2024
- Roof:
- Composition Roofing
Home Features & Finishes
- Construction Materials:
- Stone
- Cooling:
- Central Air
- Foundation Details:
- Slab
- Garage/Parking:
- GarageTandem Parking
- Kitchen:
- DishwasherMicrowave OvenOvenDisposalSelf Cleaning Oven
- Property amenities:
- BasementPatioPorch
- Rooms:
- Primary Bedroom On MainPrimary Bedroom Downstairs
- Security system:
- Smoke DetectorCarbon Monoxide Detector

Considering this home?
Our expert will guide your tour, in-person or virtual
Need more information?
Text or call (888) 486-2818
Utility Information
- Heating:
- Water Heater, Forced Air Heating
- Utilities:
- Electricity Available, Cable Available
Sterling Ranch Community Details
Community Amenities
- Playground
- Club House
- Community Pool
- Park Nearby
- Walking, Jogging, Hike Or Bike Trails
Neighborhood Details
Littleton, Colorado
Douglas County 80125
Schools in Douglas County School District RE-1
GreatSchools’ Summary Rating calculation is based on 4 of the school’s themed ratings, including test scores, student/academic progress, college readiness, and equity. This information should only be used as a reference. NewHomesMate is not affiliated with GreatSchools and does not endorse or guarantee this information. Please reach out to schools directly to verify all information and enrollment eligibility. Data provided by GreatSchools.org © 2024
Average Home Price in 80125
Getting Around
Air Quality
Noise Level
98
50Calm100
A Soundscore™ rating is a number between 50 (very loud) and 100 (very quiet) that tells you how loud a location is due to environmental noise.
Taxes & HOA
- Tax Year:
- 2023
- Tax Rate:
- 1%
- HOA Name:
- Sterling Ranch Community Authority Board
- HOA fee:
- $2,136/annual
- HOA fee requirement:
- Mandatory
Estimated Monthly Payment
Recently Added Communities in this Area
Nearby Communities in Littleton
New Homes in Nearby Cities
More New Homes in Littleton, CO
Listed by Dwayne Montoya, dmontoya@valorsells.com
Valor Real Estate, LLC, MLS REC6412119
Valor Real Estate, LLC, MLS REC6412119
The content relating to real estate for sale in this Web site comes in part from the Internet Data eXchange (“IDX”) program of METROLIST, INC., DBA RECOLORADO® Real estate listings held by brokers other than NewHomesMate LLC are marked with the IDX Logo. This information is being provided for the consumers’ personal, non-commercial use and may not be used for any other purpose. All information subject to change and should be independently verified. This publication is designed to provide information with regard to the subject matter covered. It is displayed with the understanding that the publisher and authors are not engaged in rendering real estate, legal, accounting, tax, or other professional services and that the publisher and authors are not offering such advice in this publication. If real estate, legal, or other expert assistance is required, the services of a competent, professional person should be sought. The information contained in this publication is subject to change without notice. METROLIST, INC., DBA RECOLORADO MAKES NO WARRANTY OF ANY KIND WITH REGARD TO THIS MATERIAL, INCLUDING, BUT NOT LIMITED TO, THE IMPLIED WARRANTIES OF MERCHANTABILITY AND FITNESS FOR A PARTICULAR PURPOSE. METROLIST, INC., DBA RECOLORADO SHALL NOT BE LIABLE FOR ERRORS CONTAINED HEREIN OR FOR ANY DAMAGES IN CONNECTION WITH THE FURNISHING, PERFORMANCE, OR USE OF THIS MATERIAL. PUBLISHER'S NOTICE: All real estate advertised herein is subject to the Federal Fair Housing Act and the Colorado Fair Housing Act, which Acts make it illegal to make or publish any advertisement that indicates any preference, limitation, or discrimination based on race, color, religion, sex, handicap, familial status, or national origin. METROLIST, INC., DBA RECOLORADO will not knowingly accept any advertising for real estate that is in violation of the law. All persons are hereby informed that all dwellings advertised are available on an equal opportunity basis.
Read MoreLast checked Nov 21, 10:00 am
