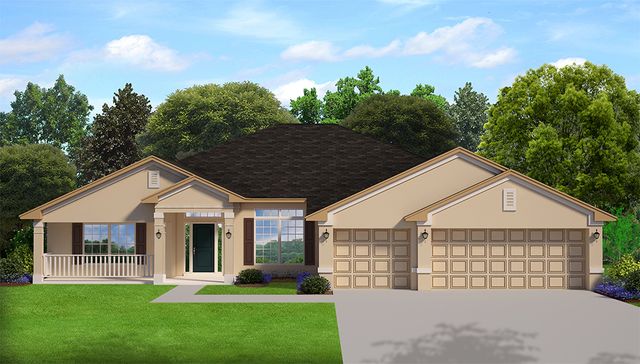
Dorchester
Community by Adams Homes
The 2010 floorplan by Adams Homes is a well-designed and functional home layout that offers a comfortable living space for families. With a total area of approximately [insert square footage], this floorplan maximizes the available space to provide a balance between openness and privacy. The main level features an inviting foyer that leads to a spacious family room, perfect for entertaining guests or spending quality time with loved ones. The adjacent dining area seamlessly connects to the well-appointed kitchen, complete with modern appliances, ample storage, and a convenient breakfast nook. Upstairs, the floorplan offers a peaceful retreat with its master suite, featuring a generous bedroom, a walk-in closet, and a luxurious en-suite bathroom. Additionally, there are two well-sized bedrooms and a designated office space, providing plenty of privacy for family members or guests. The 2010 floorplan also includes a two-car garage and a concrete patio. With its thoughtful design and practical layout, the 2010 floorplan by Adams Homes is an excellent choice for those seeking a comfortable and functional home.
Ocala, Florida
34433
GreatSchools’ Summary Rating calculation is based on 4 of the school’s themed ratings, including test scores, student/academic progress, college readiness, and equity. This information should only be used as a reference. NewHomesMate is not affiliated with GreatSchools and does not endorse or guarantee this information. Please reach out to schools directly to verify all information and enrollment eligibility. Data provided by GreatSchools.org © 2024