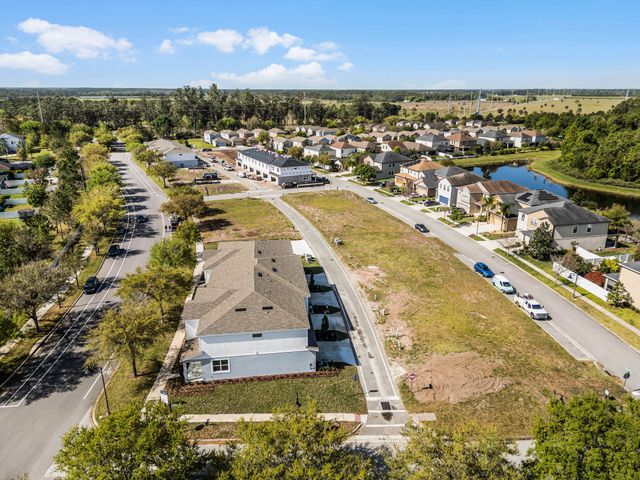
Harmony Isle Townhomes
Community by Hartizen Homes
Move In Ready! Immerse yourself in the Harmony resort-style lifestyle, with amenities such as picturesque lakes with fishing pier, complimentary boating, extensive nature trails, community pools, volleyball and basketball, a community garden, dog parks, a bustling town square and a pristine golf course open to the public. Enjoy low-maintenance living plus resort-style amenities right at your doorstep. Harmony Isle, located in the Harmony community, is a cozy enclave of 46 brand new townhomes in the heart of St. Cloud/Harmony, FL. Whether you’re spending the day on Buck Lake, taking a dip in the pool or a walk on the nature trail, you can indulge in a year-round resort lifestyle filled with a multitude of options for both entertainment and relaxation. The Lyle, with a generous 1,777 square feet of living space, presents 3 inviting bedrooms, 2.5 baths, loft, and an oversized two car garage. As you step into the home from your covered front porch, you'll discover the harmonious blend of the kitchen, dining area, and great room, all seamlessly connected with easy access to the rear-entry oversized 2-car garage. The kitchen features black and white granite countertops, a stylish backsplash, grey 42' inch upper cabinetry complimented with a spacious kitchen island. Ascend the staircase adorned with metal balusters to be welcomed by a spacious loft, a luxurious owner's suite, and 2 cozy guest bedrooms. The townhome showcases plush carpet in the owner's suite and guest bedrooms, with beautiful 17x17 tile downstairs and in the wet areas of the home. The owner’s bath and upstairs guest bath include grey cabinets and silestone countertops. Located near St. Cloud, just 15 minutes south of the thriving Lake Nona area, Harmony Isle provides a perfect blend of natural beauty and accessibility to Harmony schools, shopping, dining, attractions, Space Coast beaches and airports. Welcome home to Harmony Isle! DISCLAIMER: Photos and/or drawings of homes may show upgraded landscaping, elevations and optional features that may not represent the lowest priced homes in the community. Pricing, Incentives and Promotions are subject to change at anytime. Promotions cannot be combined with any other offer. Ask the Sales and Marketing Representative for details on promotions.
Saint Cloud, Florida
Osceola County 34773
GreatSchools’ Summary Rating calculation is based on 4 of the school’s themed ratings, including test scores, student/academic progress, college readiness, and equity. This information should only be used as a reference. NewHomesMate is not affiliated with GreatSchools and does not endorse or guarantee this information. Please reach out to schools directly to verify all information and enrollment eligibility. Data provided by GreatSchools.org © 2024
IDX information is provided exclusively for personal, non-commercial use, and may not be used for any purpose other than to identify prospective properties consumers may be interested in purchasing. Information is deemed reliable but not guaranteed. Some IDX listings have been excluded from this website. Listing Information presented by local MLS brokerage: NewHomesMate LLC (888) 486-2818
Read MoreLast checked Nov 21, 2:00 pm